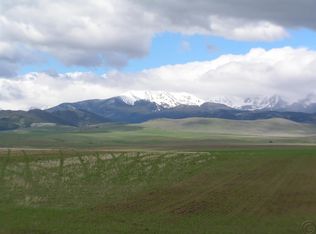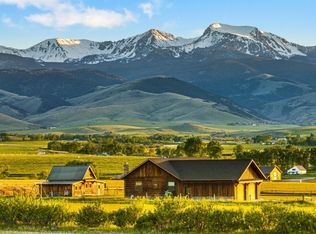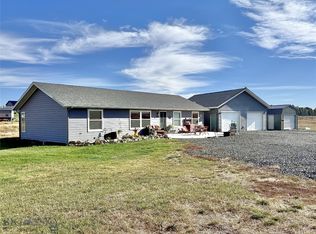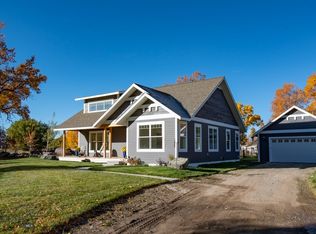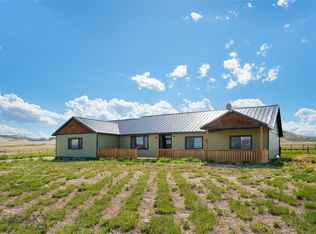Welcome to 8 Duke Drive, a thoughtfully designed 4-bedroom home set just outside the charming town of Harrison, Montana, where wide-open skies and mountain views enhance your everyday living. Well insulated and energy efficient, this home offers a comfortable, practical floor plan with a flexible fourth bedroom currently used as a home office—perfect for remote work, guests, or creative space. High-speed fiber optic internet through 3 Rivers Cooperative ensures seamless connectivity without sacrificing the peace of rural living.
Step outside to a fully fenced backyard ideal for pets and play, while the deck and patio invite you to unwind and take in unobstructed, panoramic views of the Tobacco Root, Bridger, and Madison Mountain Ranges—a breathtaking backdrop in every season.
A newly constructed, insulated, and heated 3-car garage (972 sqft) provides exceptional space for vehicles, storage, or hobbies. The property is supported by an outstanding well producing approximately 30 GPM of clear, cold water. Additional highlights include a clean, well-maintained crawl space with full ground cover, lighting, wrapped hot water lines, and visible foundation insulation—details that reflect the care invested in this home.
The home also includes a 2-year transferable warranty covering the structure, furnace, and appliances. Mild covenants apply with no HOA (see Associated Documents). Ideally located, the property offers easy access to Harrison Lake, the Tobacco Root Mountains and National Forest, convenient commutes to Bozeman and Three Forks, and Yellowstone National Park just two hours away—making this an exceptional opportunity to enjoy Montana living at its best.
For sale
$770,000
8 Duke Rd, Harrison, MT 59735
4beds
2,560sqft
Est.:
Single Family Residence
Built in 2020
1.61 Acres Lot
$746,000 Zestimate®
$301/sqft
$-- HOA
What's special
- 56 days |
- 333 |
- 10 |
Zillow last checked: 8 hours ago
Listing updated: January 02, 2026 at 06:58am
Listed by:
Ashley Keller 406-407-2520,
Outlaw Realty
Source: Big Sky Country MLS,MLS#: 407734Originating MLS: Big Sky Country MLS
Tour with a local agent
Facts & features
Interior
Bedrooms & bathrooms
- Bedrooms: 4
- Bathrooms: 3
- Full bathrooms: 2
- 1/2 bathrooms: 1
Rooms
- Room types: Dining Room, Kitchen, Laundry, Living Room
Heating
- Electric
Cooling
- None
Appliances
- Included: Dryer, Dishwasher, Freezer, Microwave, Range, Refrigerator, Washer
Features
- Basement: Crawl Space
Interior area
- Total structure area: 2,560
- Total interior livable area: 2,560 sqft
- Finished area above ground: 2,560
Property
Parking
- Total spaces: 3
- Parking features: Detached, Garage
- Garage spaces: 3
Features
- Levels: One
- Stories: 1
- Patio & porch: Deck
- Fencing: Log Fence,Split Rail
- Has view: Yes
- View description: Farmland, Mountain(s), Rural
Lot
- Size: 1.61 Acres
- Features: Adjacent To Public Land, Lawn
Details
- Parcel number: 0015014255
- Zoning description: NONE - None/Unknown
- Special conditions: None
Construction
Type & style
- Home type: SingleFamily
- Architectural style: Ranch
- Property subtype: Single Family Residence
Materials
- Modular/Prefab, Wood Siding
Condition
- New construction: No
- Year built: 2020
Utilities & green energy
- Water: Well
- Utilities for property: Water Available
Community & HOA
Community
- Subdivision: Hollowtop Vista Heights
HOA
- Has HOA: No
Location
- Region: Harrison
Financial & listing details
- Price per square foot: $301/sqft
- Tax assessed value: $488,140
- Annual tax amount: $2,446
- Date on market: 1/2/2026
- Cumulative days on market: 241 days
- Listing terms: Cash,1031 Exchange,3rd Party Financing
- Ownership: Full
- Road surface type: Gravel
Estimated market value
$746,000
$709,000 - $783,000
$3,370/mo
Price history
Price history
| Date | Event | Price |
|---|---|---|
| 1/2/2026 | Listed for sale | $770,000+0.1%$301/sqft |
Source: Big Sky Country MLS #407734 Report a problem | ||
| 11/13/2025 | Listing removed | $769,000$300/sqft |
Source: Big Sky Country MLS #401714 Report a problem | ||
| 5/12/2025 | Listed for sale | $769,000$300/sqft |
Source: Big Sky Country MLS #401714 Report a problem | ||
Public tax history
Public tax history
| Year | Property taxes | Tax assessment |
|---|---|---|
| 2024 | $2,284 -0.6% | $488,140 |
| 2023 | $2,298 +37.5% | $488,140 +51.7% |
| 2022 | $1,671 -0.8% | $321,800 |
| 2021 | $1,684 +917.6% | $321,800 +1137.5% |
| 2020 | $166 +2.4% | $26,004 |
| 2019 | $162 -3.8% | $26,004 -3.5% |
| 2018 | $168 -50.3% | $26,953 |
| 2017 | $338 -14.9% | $26,953 -15.1% |
| 2016 | $397 +99% | $31,763 |
| 2015 | $200 -33.2% | $31,763 +21.8% |
| 2014 | $299 | $26,071 |
Find assessor info on the county website
BuyAbility℠ payment
Est. payment
$4,234/mo
Principal & interest
$3971
Property taxes
$263
Climate risks
Neighborhood: 59735
Nearby schools
GreatSchools rating
- NAHarrison SchoolGrades: PK-5Distance: 1.1 mi
- NAHarrison 7-8Grades: 6-8Distance: 1.1 mi
- 4/10Harrison High SchoolGrades: 9-12Distance: 1.1 mi
