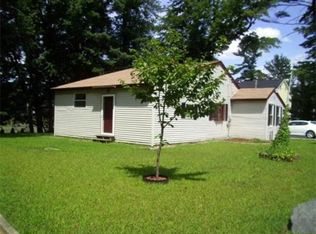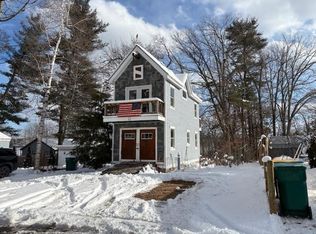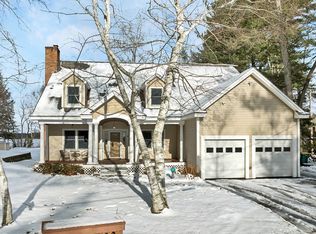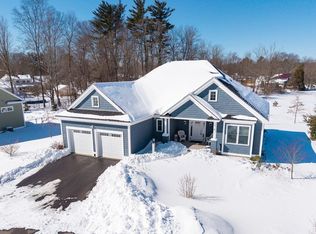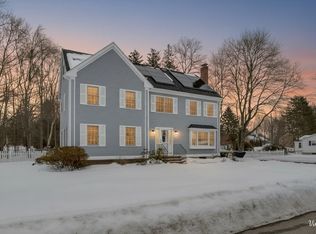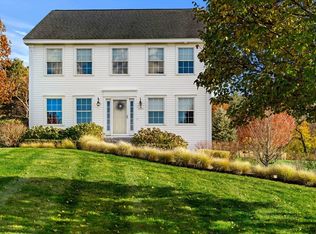Live every day like you’re on vacation at this exceptional waterfront home on Powwow Pond, offering four levels of living space and beautiful water views from nearly every room. Enjoy direct pond access for summer fishing, kayaking, and boating, with potential to add a dock (buyer to verify), plus winter ice fishing and snowmobiling right from your backyard. The open-concept main level features a spacious kitchen, dining, and living area with access to a waterside deck. The second level includes two bedrooms, including a primary suite with ensuite bath, plus a second full bath and laundry. A top-floor bonus room with half bath offers flexible use as an office, guest space, or optional third bedroom (2-bedroom septic). Walk-out lower level offers great future expansion potential. Backyard is set up for an above-ground pool or firepit area. Includes 1-car garage, off-street parking, and storage shed.
For sale
$899,900
8 Dulcies Point Rd, Kingston, NH 03848
2beds
2,640sqft
Est.:
Single Family Residence
Built in 2013
0.3 Acres Lot
$871,200 Zestimate®
$341/sqft
$-- HOA
What's special
Storage shedOff-street parkingWalk-out lower levelOpen-concept main level
- 15 hours |
- 217 |
- 5 |
Zillow last checked: 8 hours ago
Listing updated: 10 hours ago
Listed by:
Vincent Forzese 978-273-1063,
Realty One Group Nest 978-255-4394,
Erin Connolly 978-873-1942
Source: MLS PIN,MLS#: 73481306
Tour with a local agent
Facts & features
Interior
Bedrooms & bathrooms
- Bedrooms: 2
- Bathrooms: 4
- Full bathrooms: 3
- 1/2 bathrooms: 1
Primary bedroom
- Features: Ceiling Fan(s), Walk-In Closet(s), Flooring - Hardwood, Balcony / Deck
- Level: Second
Bedroom 2
- Features: Flooring - Wall to Wall Carpet
- Level: Second
Primary bathroom
- Features: Yes
Bathroom 1
- Features: Bathroom - Full, Hot Tub / Spa
- Level: Second
Bathroom 2
- Features: Bathroom - Full
- Level: Second
Bathroom 3
- Features: Bathroom - Half
- Level: Third
Dining room
- Features: Flooring - Hardwood
- Level: First
Kitchen
- Features: Flooring - Hardwood, Countertops - Stone/Granite/Solid
- Level: First
Living room
- Features: Flooring - Hardwood, Exterior Access
- Level: First
Heating
- Forced Air, Natural Gas
Cooling
- None
Appliances
- Included: Water Heater, Range, Dishwasher, Microwave, Refrigerator
- Laundry: Second Floor
Features
- 3/4 Bath, Bonus Room, Central Vacuum
- Flooring: Tile, Hardwood, Flooring - Hardwood
- Doors: Insulated Doors
- Windows: Insulated Windows
- Basement: Full,Walk-Out Access
- Has fireplace: No
Interior area
- Total structure area: 2,640
- Total interior livable area: 2,640 sqft
- Finished area above ground: 2,640
Property
Parking
- Total spaces: 6
- Parking features: Attached, Off Street
- Attached garage spaces: 1
- Uncovered spaces: 5
Features
- Levels: Multi/Split
- Patio & porch: Deck
- Exterior features: Deck, Storage
- Has view: Yes
- View description: Water, Pond
- Has water view: Yes
- Water view: Pond,Water
- Waterfront features: Waterfront, Pond, Lake/Pond, 0 to 1/10 Mile To Beach
Lot
- Size: 0.3 Acres
- Features: Cleared, Gentle Sloping
Details
- Parcel number: M:000U3 B:000075 L:000000
- Zoning: RRAQ R
Construction
Type & style
- Home type: SingleFamily
- Architectural style: Colonial
- Property subtype: Single Family Residence
Materials
- Frame
- Foundation: Concrete Perimeter
- Roof: Shingle
Condition
- Year built: 2013
Utilities & green energy
- Electric: Circuit Breakers
- Sewer: Private Sewer
- Water: Private
Community & HOA
Community
- Features: Walk/Jog Trails, Golf, Conservation Area, Highway Access, Public School
HOA
- Has HOA: No
Location
- Region: Kingston
Financial & listing details
- Price per square foot: $341/sqft
- Tax assessed value: $559,000
- Annual tax amount: $9,285
- Date on market: 3/2/2026
- Road surface type: Paved
Estimated market value
$871,200
$828,000 - $915,000
$2,395/mo
Price history
Price history
| Date | Event | Price |
|---|---|---|
| 3/2/2026 | Listed for sale | $899,900$341/sqft |
Source: | ||
| 2/5/2026 | Listing removed | $899,900$341/sqft |
Source: | ||
| 1/20/2026 | Price change | $899,900-2.7%$341/sqft |
Source: | ||
| 11/24/2025 | Price change | $925,000-2.6%$350/sqft |
Source: | ||
| 11/3/2025 | Price change | $949,900-5%$360/sqft |
Source: | ||
| 7/25/2025 | Listed for sale | $999,900+1076.4%$379/sqft |
Source: MLS PIN #73409501 Report a problem | ||
| 6/21/2021 | Sold | $85,000-32%$32/sqft |
Source: Public Record Report a problem | ||
| 1/31/2014 | Sold | $125,000+66.7%$47/sqft |
Source: Public Record Report a problem | ||
| 3/21/2012 | Listing removed | $75,000$28/sqft |
Source: The Merrill Bartlett Group #4027339 Report a problem | ||
| 12/29/2011 | Price change | $75,000-24.2%$28/sqft |
Source: The Merrill Bartlett Group #4027339 Report a problem | ||
| 7/8/2011 | Price change | $99,000-20.8%$38/sqft |
Source: The Merrill Bartlett Group #4027339 Report a problem | ||
| 10/8/2010 | Listed for sale | $125,000$47/sqft |
Source: The Merrill Bartlett Group #4027352 Report a problem | ||
Public tax history
Public tax history
| Year | Property taxes | Tax assessment |
|---|---|---|
| 2024 | $9,285 +4.5% | $559,000 -0.7% |
| 2023 | $8,881 +15.2% | $562,800 +65.8% |
| 2022 | $7,708 +14.5% | $339,400 +5.2% |
| 2020 | $6,734 -5.1% | $322,500 |
| 2019 | $7,095 +4.6% | $322,500 |
| 2018 | $6,785 -0.3% | $322,500 +22.2% |
| 2017 | $6,806 +1.1% | $264,000 |
| 2016 | $6,732 -1.7% | $264,000 |
| 2015 | $6,848 +3.6% | $264,000 +0.8% |
| 2014 | $6,608 +14.3% | $262,000 +10.1% |
| 2013 | $5,779 +45.5% | $238,000 +29.6% |
| 2012 | $3,973 +4.4% | $183,600 |
| 2011 | $3,804 +1.7% | $183,600 |
| 2010 | $3,742 -2.8% | $183,600 |
| 2008 | $3,848 +26.6% | $183,600 +22.5% |
| 2006 | $3,040 | $149,900 |
Find assessor info on the county website
BuyAbility℠ payment
Est. payment
$5,271/mo
Principal & interest
$4236
Property taxes
$1035
Climate risks
Neighborhood: 03848
Nearby schools
GreatSchools rating
- NADaniel J. Bakie SchoolGrades: PK-2Distance: 1.9 mi
- 6/10Sanborn Regional Middle SchoolGrades: 6-8Distance: 1.6 mi
- 8/10Sanborn Regional High SchoolGrades: 9-12Distance: 1.6 mi
