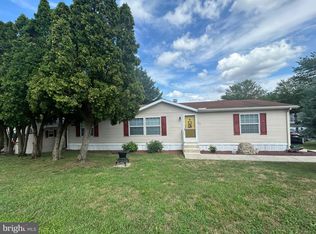Sold for $170,000
$170,000
8 Earl Ln, Lititz, PA 17543
3beds
1,620sqft
Manufactured Home
Built in 2022
-- sqft lot
$178,900 Zestimate®
$105/sqft
$2,001 Estimated rent
Home value
$178,900
$168,000 - $191,000
$2,001/mo
Zestimate® history
Loading...
Owner options
Explore your selling options
What's special
Step into this immaculate 2022 double-wide home, where modern style meets everyday convenience. This 3-bedroom, 2-bath property is thoughtfully designed with a host of desirable features that elevate your living experience. The open-concept kitchen boasts sleek stainless steel appliances, a spacious pantry for all your culinary essentials, and a reverse osmosis system for pure, fresh water. It flows beautifully into the living and dining areas, perfect for entertaining or cozy family time. The primary suite offers a tranquil retreat with a generous walk-in closet and an en-suite bathroom for a private oasis. Two additional bedrooms provide versatility for guests, an office, or family needs. Step outside to the charming small deck, enhanced by a stylish pagoda for shade, making it an ideal spot for morning coffee or evening relaxation. Energy-efficient tinted windows offer privacy and help maintain a comfortable indoor climate year-round.
Zillow last checked: 8 hours ago
Listing updated: March 21, 2025 at 08:25am
Listed by:
Ashley Bleacher 717-314-4985,
Howard Hanna Real Estate Services - Lancaster,
Co-Listing Agent: Jeffrey S Oram 717-629-0370,
Howard Hanna Real Estate Services - Lancaster
Bought with:
Jeffrey Oram, RS324578
Howard Hanna Real Estate Services - Lancaster
Source: Bright MLS,MLS#: PALA2060298
Facts & features
Interior
Bedrooms & bathrooms
- Bedrooms: 3
- Bathrooms: 2
- Full bathrooms: 2
- Main level bathrooms: 2
- Main level bedrooms: 3
Basement
- Area: 0
Heating
- Forced Air, Propane
Cooling
- Central Air, Electric
Appliances
- Included: Microwave, Washer, Dryer, Oven/Range - Electric, Water Heater
- Laundry: Has Laundry, Dryer In Unit, Washer In Unit
Features
- Eat-in Kitchen, Open Floorplan, Recessed Lighting
- Flooring: Vinyl
- Has basement: No
- Has fireplace: No
Interior area
- Total structure area: 1,620
- Total interior livable area: 1,620 sqft
- Finished area above ground: 1,620
- Finished area below ground: 0
Property
Parking
- Total spaces: 3
- Parking features: Off Street
Accessibility
- Accessibility features: 2+ Access Exits
Features
- Levels: One
- Stories: 1
- Pool features: None
Details
- Additional structures: Above Grade, Below Grade
- Parcel number: 6001810130284
- Zoning: RESIDENTIAL
- Special conditions: Standard
Construction
Type & style
- Home type: MobileManufactured
- Property subtype: Manufactured Home
Materials
- Frame, Vinyl Siding
- Roof: Shingle,Composition
Condition
- Excellent
- New construction: No
- Year built: 2022
Utilities & green energy
- Sewer: Community Septic Tank
- Water: Community
- Utilities for property: Cable Available, Propane
Community & neighborhood
Location
- Region: Lititz
- Subdivision: Twin Brook Mhp
- Municipality: WARWICK TWP
Other
Other facts
- Listing agreement: Exclusive Right To Sell
- Body type: Double Wide
- Listing terms: Cash,Conventional
- Ownership: Ground Rent
Price history
| Date | Event | Price |
|---|---|---|
| 3/20/2025 | Sold | $170,000-2.8%$105/sqft |
Source: | ||
| 2/5/2025 | Pending sale | $174,900$108/sqft |
Source: | ||
| 12/5/2024 | Price change | $174,900-2.8%$108/sqft |
Source: | ||
| 11/20/2024 | Price change | $179,900-2.7%$111/sqft |
Source: | ||
| 11/9/2024 | Listed for sale | $184,900$114/sqft |
Source: | ||
Public tax history
| Year | Property taxes | Tax assessment |
|---|---|---|
| 2025 | $1,229 +0.6% | $62,300 |
| 2024 | $1,221 | $62,300 |
| 2023 | -- | -- |
Find assessor info on the county website
Neighborhood: Rothsville
Nearby schools
GreatSchools rating
- 6/10John R Bonfield El SchoolGrades: K-6Distance: 2.3 mi
- 7/10Warwick Middle SchoolGrades: 7-9Distance: 3.9 mi
- 9/10Warwick Senior High SchoolGrades: 9-12Distance: 3.6 mi
Schools provided by the listing agent
- District: Warwick
Source: Bright MLS. This data may not be complete. We recommend contacting the local school district to confirm school assignments for this home.
Sell for more on Zillow
Get a Zillow Showcase℠ listing at no additional cost and you could sell for .
$178,900
2% more+$3,578
With Zillow Showcase(estimated)$182,478
