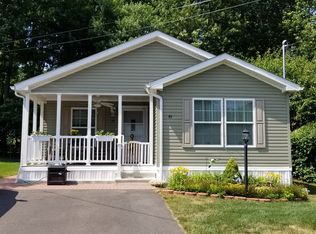Sold for $289,900
$289,900
8 Eastview Road, Southington, CT 06489
3beds
1,650sqft
Single Family Residence
Built in 2020
-- sqft lot
$300,800 Zestimate®
$176/sqft
$2,991 Estimated rent
Home value
$300,800
$274,000 - $331,000
$2,991/mo
Zestimate® history
Loading...
Owner options
Explore your selling options
What's special
NEWER TURN KEY MOBILE STYLE RANCH IN A 55+ ADULT COMMUNITY IN FOREST HILL- THIS OPEN FLOOR PLAN HOME FEATURES CUSTOM KITCHEN WITH STAINLESS STEEL APPLS, CENTER ISLAND & RECESSED LIGHTING- FDR WITH PLENTY OF WINDOWS- LARGE LIVING RM- MAIN FLOOR OFFICE OR DEN- 3 BEDROOMS ALL WITH CEILING FANS- 2 FULL BATHS- MAIN LEVEL LAUNDRY RM- BEAUTIFUL FRONT PORCH WITH COMPOSITE DECKING & VINYL RAILINGS- SIDE PATIO WITH PAVERS- KLOTER FARMS SHED FOR STORAGE- ALL BLINDS & CURTAINS REMAIN- NATURAL GAS FURNACE & CENTRAL AC- PAVED DRIVEWAY FOR 3 CAR PARKING- COMMON FEE OF $581 MO. INCLUDES LAND LEASE, WATER & SEWER, TRASH, POOL, GYM,LIBRUARY & GARDENING
Zillow last checked: 8 hours ago
Listing updated: April 01, 2025 at 04:52am
Listed by:
Michael Vitale 203-233-8306,
Vitale Realty 203-574-8511
Bought with:
Christopher Flannery, REB.0794057
SNAP IT SEND IT LIST IT INC
Source: Smart MLS,MLS#: 24060816
Facts & features
Interior
Bedrooms & bathrooms
- Bedrooms: 3
- Bathrooms: 2
- Full bathrooms: 2
Primary bedroom
- Features: Full Bath, Walk-In Closet(s)
- Level: Main
Bedroom
- Level: Main
Bedroom
- Level: Main
Dining room
- Level: Main
Kitchen
- Features: Kitchen Island
- Level: Main
Living room
- Level: Main
Office
- Level: Main
Heating
- Forced Air, Natural Gas
Cooling
- Central Air
Appliances
- Included: Gas Range, Microwave, Refrigerator, Dishwasher, Electric Water Heater, Water Heater
- Laundry: Main Level
Features
- Open Floorplan
- Windows: Thermopane Windows
- Basement: Crawl Space
- Attic: Access Via Hatch
- Has fireplace: No
Interior area
- Total structure area: 1,650
- Total interior livable area: 1,650 sqft
- Finished area above ground: 1,650
Property
Parking
- Total spaces: 3
- Parking features: None, Paved, Driveway
- Has uncovered spaces: Yes
Features
- Patio & porch: Patio
Lot
- Features: Level, Cul-De-Sac
Details
- Additional structures: Shed(s)
- Parcel number: 2350424
- Zoning: MUT
Construction
Type & style
- Home type: SingleFamily
- Architectural style: Ranch
- Property subtype: Single Family Residence
Materials
- Vinyl Siding
- Foundation: None
- Roof: Asphalt
Condition
- New construction: No
- Year built: 2020
Utilities & green energy
- Sewer: Public Sewer
- Water: Public
Green energy
- Energy efficient items: Windows
Community & neighborhood
Community
- Community features: Adult Community 55, Park
Senior living
- Senior community: Yes
Location
- Region: Southington
HOA & financial
HOA
- Has HOA: Yes
- HOA fee: $581 monthly
- Amenities included: Clubhouse, Exercise Room/Health Club, Pool
- Services included: Trash, Water, Sewer, Pool Service
Price history
| Date | Event | Price |
|---|---|---|
| 3/31/2025 | Sold | $289,900$176/sqft |
Source: | ||
| 11/22/2024 | Pending sale | $289,900$176/sqft |
Source: | ||
| 11/19/2024 | Listed for sale | $289,900$176/sqft |
Source: | ||
Public tax history
| Year | Property taxes | Tax assessment |
|---|---|---|
| 2025 | $4,210 +5.6% | $126,780 |
| 2024 | $3,986 +3.6% | $126,780 |
| 2023 | $3,849 +4.2% | $126,780 |
Find assessor info on the county website
Neighborhood: 06489
Nearby schools
GreatSchools rating
- 5/10Thalberg SchoolGrades: K-5Distance: 1 mi
- 8/10Joseph A. Depaolo Middle SchoolGrades: 6-8Distance: 3.1 mi
- 6/10Southington High SchoolGrades: 9-12Distance: 2.5 mi
Get pre-qualified for a loan
At Zillow Home Loans, we can pre-qualify you in as little as 5 minutes with no impact to your credit score.An equal housing lender. NMLS #10287.
Sell for more on Zillow
Get a Zillow Showcase℠ listing at no additional cost and you could sell for .
$300,800
2% more+$6,016
With Zillow Showcase(estimated)$306,816
