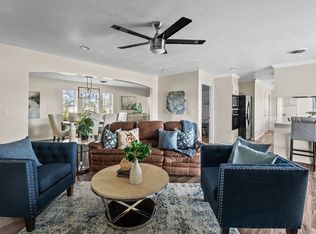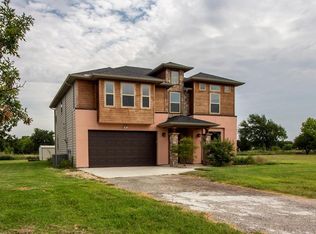Sold on 06/30/25
Price Unknown
8 Estates Rd, Lucas, TX 75002
5beds
3,553sqft
Single Family Residence
Built in 1973
5.25 Acres Lot
$1,214,300 Zestimate®
$--/sqft
$4,673 Estimated rent
Home value
$1,214,300
$1.15M - $1.29M
$4,673/mo
Zestimate® history
Loading...
Owner options
Explore your selling options
What's special
Discover your private 5.25-acre retreat in Lucas, TX, within highly acclaimed Lovejoy ISD. Nestled on a quiet, tree-lined street just steps from Hart Elementary and Lucas Community Park, this beautifully updated estate blends peaceful country charm with modern comforts. The 4-bed, 2.5-bath main home features a chef’s kitchen, spa-inspired primary suite, open living areas, and high-end upgrades throughout. A detached guest apartment offers a full suite with a living room, kitchen, full bath, and private deck—perfect for visitors or multigenerational living. Outdoors, enjoy a resort-style pool, spa, pond, gazebo, gardens, and playground. Equestrian-ready with a 6-stall barn, tack room, hay storage, fenced pasture, and corral. A 3-car garage, workshop, energy-efficient systems, and lush landscaping complete this rare lifestyle property. Space, privacy, and endless possibilities await at 8 Estates Rd—an exceptional opportunity in one of North Texas's most desirable communities.
Zillow last checked: 8 hours ago
Listing updated: July 01, 2025 at 07:14pm
Listed by:
Heather Poehler 0635248 214-392-2025,
Keller Williams Realty Allen 972-747-5100
Bought with:
Sonya McWilliams
Keller Williams NO. Collin Cty
Source: NTREIS,MLS#: 20924192
Facts & features
Interior
Bedrooms & bathrooms
- Bedrooms: 5
- Bathrooms: 4
- Full bathrooms: 3
- 1/2 bathrooms: 1
Primary bedroom
- Level: First
- Dimensions: 14 x 20
Bedroom
- Level: First
- Dimensions: 12 x 11
Bedroom
- Level: First
- Dimensions: 12 x 16
Bedroom
- Level: First
- Dimensions: 14 x 23
Bedroom
- Level: Second
- Dimensions: 12 x 14
Primary bathroom
- Features: Built-in Features, Dual Sinks, Separate Shower
- Level: First
- Dimensions: 14 x 15
Dining room
- Level: First
- Dimensions: 11 x 21
Other
- Level: First
- Dimensions: 4 x 7
Other
- Level: Second
- Dimensions: 6 x 8
Half bath
- Level: First
- Dimensions: 6 x 5
Kitchen
- Level: First
- Dimensions: 8 x 24
Living room
- Features: Fireplace
- Level: First
- Dimensions: 21 x 16
Living room
- Level: Second
- Dimensions: 23 x 15
Utility room
- Level: First
- Dimensions: 6 x 13
Heating
- Central, Propane
Cooling
- Central Air, Electric
Appliances
- Included: Dishwasher, Gas Cooktop, Disposal, Gas Oven, Microwave
- Laundry: Washer Hookup, Electric Dryer Hookup, Laundry in Utility Room
Features
- Built-in Features
- Flooring: Carpet, Ceramic Tile, Luxury Vinyl Plank
- Windows: Window Coverings
- Has basement: No
- Number of fireplaces: 1
- Fireplace features: Living Room, Wood Burning
Interior area
- Total interior livable area: 3,553 sqft
Property
Parking
- Total spaces: 3
- Parking features: Covered
- Garage spaces: 3
Features
- Levels: One
- Stories: 1
- Exterior features: Rain Gutters
- Pool features: In Ground, Pool
Lot
- Size: 5.25 Acres
- Features: Acreage, Pasture
- Residential vegetation: Grassed
Details
- Parcel number: R080600001501
Construction
Type & style
- Home type: SingleFamily
- Architectural style: Traditional,Detached
- Property subtype: Single Family Residence
Materials
- Brick
- Foundation: Slab
- Roof: Composition
Condition
- Year built: 1973
Utilities & green energy
- Sewer: Septic Tank
- Water: Public
- Utilities for property: Septic Available, Water Available
Community & neighborhood
Security
- Security features: Smoke Detector(s)
Location
- Region: Lucas
- Subdivision: Ranch Estates Sub
Other
Other facts
- Listing terms: Cash,Conventional,VA Loan
Price history
| Date | Event | Price |
|---|---|---|
| 6/30/2025 | Sold | -- |
Source: NTREIS #20924192 Report a problem | ||
| 6/26/2025 | Pending sale | $1,290,000$363/sqft |
Source: NTREIS #20924192 Report a problem | ||
| 6/9/2025 | Contingent | $1,290,000$363/sqft |
Source: NTREIS #20924192 Report a problem | ||
| 5/16/2025 | Listed for sale | $1,290,000$363/sqft |
Source: NTREIS #20924192 Report a problem | ||
Public tax history
| Year | Property taxes | Tax assessment |
|---|---|---|
| 2025 | -- | $1,018,769 +10% |
| 2024 | $14,180 +9.4% | $926,154 +10% |
| 2023 | $12,968 -9.1% | $841,958 +10% |
Find assessor info on the county website
Neighborhood: 75002
Nearby schools
GreatSchools rating
- 10/10Joe V Hart Elementary SchoolGrades: K-4Distance: 0.2 mi
- 9/10Willow Springs Middle SchoolGrades: 7-8Distance: 0.5 mi
- 9/10Lovejoy High SchoolGrades: 9-12Distance: 1.4 mi
Schools provided by the listing agent
- Elementary: Hart
- Middle: Willow Springs
- High: Lovejoy
- District: Lovejoy ISD
Source: NTREIS. This data may not be complete. We recommend contacting the local school district to confirm school assignments for this home.
Get a cash offer in 3 minutes
Find out how much your home could sell for in as little as 3 minutes with a no-obligation cash offer.
Estimated market value
$1,214,300
Get a cash offer in 3 minutes
Find out how much your home could sell for in as little as 3 minutes with a no-obligation cash offer.
Estimated market value
$1,214,300

