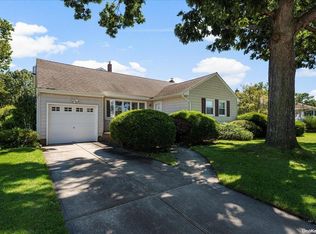Sold for $652,000
$652,000
8 Farmedge Road, Bethpage, NY 11714
3beds
1,269sqft
Single Family Residence, Residential
Built in 1951
6,800 Square Feet Lot
$-- Zestimate®
$514/sqft
$4,241 Estimated rent
Home value
Not available
Estimated sales range
Not available
$4,241/mo
Zestimate® history
Loading...
Owner options
Explore your selling options
What's special
Welcome to this sun-filled ranch-style home nestled on a spacious corner lot in the heart of Bethpage. Boasting classic single-level living, this well-maintained residence features three comfortable bedrooms with the flexibility to easily convert to a fourth bedroom, making it ideal for those needing a home office, guest space, or additional room.
The home offers a bright, open layout, with large windows that flood the living spaces with natural light throughout the day. Enjoy a morning coffee or evening breeze on the inviting front patio, perfect for relaxing or entertaining.
Inside, you’ll find a full bathroom and a finished basement, providing additional living space, a playroom, or even a home gym. The expansive yard surrounding the home offers endless potential—gardening, entertaining, or even future expansion.
Located in a quiet, well-kept neighborhood, yet close to parks, schools, shopping, and transit, this home is the perfect blend of comfort and convenience.
Zillow last checked: 8 hours ago
Listing updated: January 13, 2026 at 08:57am
Listed by:
Gerard McMahon 516-344-7474,
Real Broker NY LLC 518-730-4228,
Aaron J. Bates 516-528-4824,
Real Broker NY LLC
Bought with:
Bishan Kumar, 10401352340
Property Professionals Realty
Source: OneKey® MLS,MLS#: 890405
Facts & features
Interior
Bedrooms & bathrooms
- Bedrooms: 3
- Bathrooms: 1
- Full bathrooms: 1
Primary bedroom
- Description: Primary Bedroom
- Level: Second
Bedroom 1
- Description: Additional Bedroom
- Level: Second
Bedroom 1
- Description: Additional Bedroom
- Level: Second
Bathroom 1
- Description: Full Bathroom
- Level: Second
Basement
- Description: Additional Room
- Level: First
Basement
- Description: Utility Room
- Level: First
Dining room
- Level: Second
Family room
- Description: Family Room
- Level: Second
Kitchen
- Description: Spacious and Updated Eat-in Kitchen with plenty of counter space and storage
- Level: Second
Living room
- Description: Spacious living Area with Hardwood floors
- Level: Second
Heating
- Baseboard
Cooling
- Ductwork
Appliances
- Included: Convection Oven, Dishwasher
- Laundry: Washer/Dryer Hookup
Features
- First Floor Bedroom, First Floor Full Bath, Breakfast Bar, Ceiling Fan(s), Chandelier, High Speed Internet, Kitchen Island, Sound System, Speakers, Wired for Sound
- Flooring: Hardwood
- Basement: Full
- Attic: None
Interior area
- Total structure area: 1,269
- Total interior livable area: 1,269 sqft
Property
Features
- Patio & porch: Porch
Lot
- Size: 6,800 sqft
- Dimensions: 68 x 90
- Features: Back Yard, Corner Lot, Front Yard, Landscaped
Details
- Parcel number: 2089464440000540
- Special conditions: None
Construction
Type & style
- Home type: SingleFamily
- Architectural style: Ranch
- Property subtype: Single Family Residence, Residential
Materials
- Aluminum Siding
- Foundation: Concrete Perimeter
Condition
- Year built: 1951
Utilities & green energy
- Sewer: Public Sewer
- Water: Public
- Utilities for property: Sewer Connected
Community & neighborhood
Security
- Security features: Security System
Location
- Region: Bethpage
HOA & financial
HOA
- Has HOA: No
Other
Other facts
- Listing agreement: Exclusive Right To Sell
Price history
| Date | Event | Price |
|---|---|---|
| 1/5/2026 | Listing removed | $4,400$3/sqft |
Source: Zillow Rentals Report a problem | ||
| 12/22/2025 | Price change | $4,400-4.3%$3/sqft |
Source: Zillow Rentals Report a problem | ||
| 11/11/2025 | Listed for rent | $4,600$4/sqft |
Source: Zillow Rentals Report a problem | ||
| 10/23/2025 | Sold | $652,000+8.8%$514/sqft |
Source: | ||
| 8/7/2025 | Pending sale | $599,000$472/sqft |
Source: | ||
Public tax history
| Year | Property taxes | Tax assessment |
|---|---|---|
| 2024 | -- | $436 |
| 2023 | -- | $436 |
| 2022 | -- | $436 |
Find assessor info on the county website
Neighborhood: 11714
Nearby schools
GreatSchools rating
- 7/10Michael F Stokes SchoolGrades: 2-4Distance: 0.6 mi
- 7/10Island Trees Middle SchoolGrades: 5-8Distance: 1 mi
- 8/10Island Trees High SchoolGrades: 9-12Distance: 1.1 mi
Schools provided by the listing agent
- Elementary: J Fred Sparke School
- Middle: Island Trees Middle School
- High: Island Trees High School
Source: OneKey® MLS. This data may not be complete. We recommend contacting the local school district to confirm school assignments for this home.
