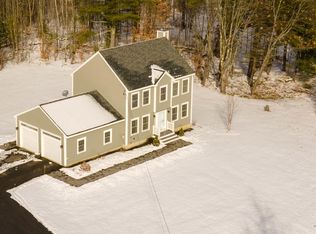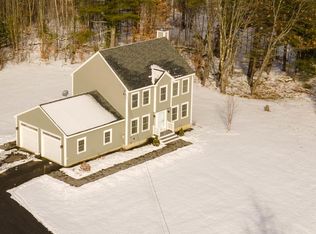Closed
$690,000
8 Farrington Road, Gorham, ME 04038
4beds
2,139sqft
Single Family Residence
Built in 2016
0.99 Acres Lot
$696,000 Zestimate®
$323/sqft
$3,513 Estimated rent
Home value
$696,000
$640,000 - $752,000
$3,513/mo
Zestimate® history
Loading...
Owner options
Explore your selling options
What's special
Welcome to 8 Farrington Road, located in one of Gorham's most desirable neighborhoods. This beautiful 4-bedroom, 2.5-bath home offers the perfect balance of privacy, space, and convenience. Built in 2016 with numerous thoughtful updates and upgrades, this immaculately maintained home is truly move-in ready.
From the moment you arrive, the curb appeal is undeniable: a paved driveway, oversized attached 2-car garage, spacious yard, and a welcoming entryway set the tone for what's inside.
Step through the front door and you'll be greeted by a bright, open-concept living space filled with natural light. The main level features a generous living room that flows into the dining area and kitchen—ideal for entertaining or everyday living. Just off the kitchen is an additional room that offers a more private retreat, perfect as a den, formal dining room or playroom. The dining area includes sliding doors that open to a large back deck, creating the perfect extension of your living space into the outdoors. Whether it's morning coffee or weekend barbecues, this area offers endless possibilities.
The backyard is a standout feature of the property—flat, spacious, and bordered by mature trees that provide privacy and a peaceful, natural backdrop. There's plenty of room for lawn games, gardening, or whatever else you can dream up. A new shed provides extra storage for equipment and outdoor tools.
Upstairs, you'll find three bedrooms, including a primary suite with a large walk-in closet and an en-suite bath. Each room is bright, airy, and thoughtfully laid out to maximize space and comfort.
Head down to the finished basement and you'll discover another standout feature: a fourth bedroom and a cozy family room designed for movie nights and relaxing evenings. The built-in surround sound and Atmos ceiling speakers create an immersive home theater experience.
There are so many wonderful aspects to this home—you truly must see it for yourself.
Zillow last checked: 8 hours ago
Listing updated: September 05, 2025 at 11:28am
Listed by:
Keller Williams Realty
Bought with:
Plowman Realty Group
Source: Maine Listings,MLS#: 1629777
Facts & features
Interior
Bedrooms & bathrooms
- Bedrooms: 4
- Bathrooms: 3
- Full bathrooms: 2
- 1/2 bathrooms: 1
Bedroom 1
- Level: Second
Bedroom 2
- Level: Second
Bedroom 3
- Level: Second
Bedroom 4
- Level: Basement
Bonus room
- Level: Basement
Den
- Level: First
Kitchen
- Level: First
Living room
- Level: First
Heating
- Baseboard, Hot Water, Zoned, Other
Cooling
- None
Appliances
- Included: Dishwasher, Dryer, Microwave, Electric Range, Refrigerator, Washer
Features
- Bathtub, Shower, Storage, Walk-In Closet(s), Primary Bedroom w/Bath
- Flooring: Carpet, Tile, Wood
- Basement: Bulkhead,Interior Entry,Finished,Full
- Number of fireplaces: 1
Interior area
- Total structure area: 2,139
- Total interior livable area: 2,139 sqft
- Finished area above ground: 1,680
- Finished area below ground: 459
Property
Parking
- Total spaces: 2
- Parking features: Paved, 1 - 4 Spaces
- Attached garage spaces: 2
Features
- Patio & porch: Deck
Lot
- Size: 0.99 Acres
- Features: Neighborhood, Level, Open Lot, Wooded
Details
- Additional structures: Shed(s)
- Parcel number: GRHMM057B010L206
- Zoning: Res
- Other equipment: Internet Access Available
Construction
Type & style
- Home type: SingleFamily
- Architectural style: Colonial
- Property subtype: Single Family Residence
Materials
- Wood Frame, Vinyl Siding
- Roof: Shingle
Condition
- Year built: 2016
Utilities & green energy
- Electric: Circuit Breakers
- Sewer: Private Sewer
- Water: Private, Well
Community & neighborhood
Security
- Security features: Fire Sprinkler System
Location
- Region: Gorham
Other
Other facts
- Road surface type: Paved
Price history
| Date | Event | Price |
|---|---|---|
| 9/5/2025 | Sold | $690,000-1.4%$323/sqft |
Source: | ||
| 9/5/2025 | Pending sale | $699,999$327/sqft |
Source: | ||
| 8/12/2025 | Contingent | $699,999$327/sqft |
Source: | ||
| 7/9/2025 | Listed for sale | $699,999+2.8%$327/sqft |
Source: | ||
| 3/20/2024 | Sold | $681,000+4%$318/sqft |
Source: | ||
Public tax history
| Year | Property taxes | Tax assessment |
|---|---|---|
| 2024 | $6,561 +6.9% | $446,300 |
| 2023 | $6,137 +7.4% | $446,300 +0.4% |
| 2022 | $5,713 +2.3% | $444,600 +51.2% |
Find assessor info on the county website
Neighborhood: 04038
Nearby schools
GreatSchools rating
- 7/10Village Elementary School-GorhamGrades: K-5Distance: 3.7 mi
- 8/10Gorham Middle SchoolGrades: 6-8Distance: 4 mi
- 9/10Gorham High SchoolGrades: 9-12Distance: 3.5 mi

Get pre-qualified for a loan
At Zillow Home Loans, we can pre-qualify you in as little as 5 minutes with no impact to your credit score.An equal housing lender. NMLS #10287.

