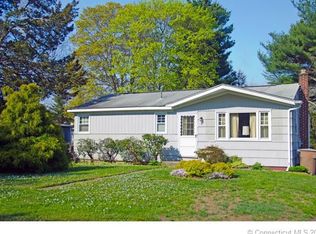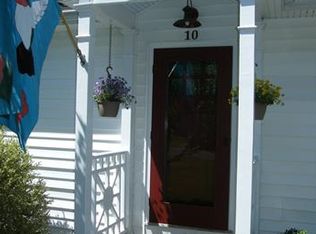Sold for $295,000 on 09/30/24
$295,000
8 Foster Leigh Road, East Lyme, CT 06357
2beds
912sqft
Single Family Residence
Built in 1958
9,147.6 Square Feet Lot
$322,100 Zestimate®
$323/sqft
$2,147 Estimated rent
Home value
$322,100
$283,000 - $367,000
$2,147/mo
Zestimate® history
Loading...
Owner options
Explore your selling options
What's special
Nice 2 bedroom Ranch conveniently located just off of the Rocky Neck Connector in a quiet neighborhood. Some cosmetics needed but large items such as roof, furnace, windows, siding, and new hot water heater have been addressed. Hardwood Floors and large handicap accessible bath as well as front and back entrance ramps. Nice fenced in back yard. Lower level also has heat for future additional living area.
Zillow last checked: 8 hours ago
Listing updated: October 04, 2024 at 06:58am
Listed by:
Shane Bonanno 860-227-7353,
Coldwell Banker Realty,
Shane Bonanno 860-227-7353,
Coldwell Banker Realty
Bought with:
Amru Abo-Alaial, REB.0795771
RE/MAX One
Source: Smart MLS,MLS#: 24045779
Facts & features
Interior
Bedrooms & bathrooms
- Bedrooms: 2
- Bathrooms: 1
- Full bathrooms: 1
Primary bedroom
- Features: Ceiling Fan(s), Hardwood Floor
- Level: Main
- Area: 110 Square Feet
- Dimensions: 10 x 11
Primary bedroom
- Features: Ceiling Fan(s), Hardwood Floor
- Level: Main
- Area: 156 Square Feet
- Dimensions: 13 x 12
Kitchen
- Features: Ceiling Fan(s)
- Level: Main
- Area: 120 Square Feet
- Dimensions: 10 x 12
Living room
- Features: Ceiling Fan(s), Hardwood Floor
- Level: Main
- Area: 204 Square Feet
- Dimensions: 17 x 12
Other
- Features: Laundry Hookup
- Level: Main
Heating
- Hot Water, Oil
Cooling
- None
Appliances
- Included: Refrigerator, Electric Water Heater, Water Heater
- Laundry: Main Level
Features
- Basement: Full,Heated,Concrete
- Attic: None
- Has fireplace: No
Interior area
- Total structure area: 912
- Total interior livable area: 912 sqft
- Finished area above ground: 912
Property
Parking
- Parking features: None
Features
- Patio & porch: Porch
Lot
- Size: 9,147 sqft
- Features: Level
Details
- Parcel number: 1466576
- Zoning: R10
Construction
Type & style
- Home type: SingleFamily
- Architectural style: Ranch
- Property subtype: Single Family Residence
Materials
- Vinyl Siding
- Foundation: Concrete Perimeter
- Roof: Asphalt
Condition
- New construction: No
- Year built: 1958
Utilities & green energy
- Sewer: Septic Tank
- Water: Public
Community & neighborhood
Location
- Region: Niantic
- Subdivision: Niantic
Price history
| Date | Event | Price |
|---|---|---|
| 9/30/2024 | Sold | $295,000+18%$323/sqft |
Source: | ||
| 9/10/2024 | Listed for sale | $249,900+49.6%$274/sqft |
Source: | ||
| 8/12/2010 | Sold | $167,000+22.8%$183/sqft |
Source: | ||
| 11/4/2002 | Sold | $136,000$149/sqft |
Source: | ||
Public tax history
Tax history is unavailable.
Neighborhood: Niantic
Nearby schools
GreatSchools rating
- 9/10Lillie B. Haynes SchoolGrades: K-4Distance: 2.4 mi
- 8/10East Lyme Middle SchoolGrades: 5-8Distance: 2.6 mi
- 9/10East Lyme High SchoolGrades: 9-12Distance: 3.7 mi
Schools provided by the listing agent
- High: East Lyme
Source: Smart MLS. This data may not be complete. We recommend contacting the local school district to confirm school assignments for this home.

Get pre-qualified for a loan
At Zillow Home Loans, we can pre-qualify you in as little as 5 minutes with no impact to your credit score.An equal housing lender. NMLS #10287.
Sell for more on Zillow
Get a free Zillow Showcase℠ listing and you could sell for .
$322,100
2% more+ $6,442
With Zillow Showcase(estimated)
$328,542
