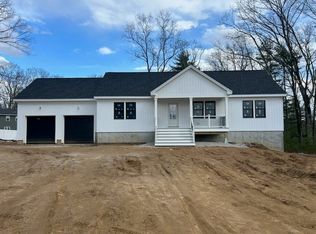Sold for $565,000
$565,000
8 Foster Rd, West Brookfield, MA 01585
3beds
1,864sqft
Single Family Residence
Built in 2025
0.92 Acres Lot
$-- Zestimate®
$303/sqft
$2,759 Estimated rent
Home value
Not available
Estimated sales range
Not available
$2,759/mo
Zestimate® history
Loading...
Owner options
Explore your selling options
What's special
Brand New Construction on a Quiet Cul-de-Sac in West Brookfield! Welcome to this stunning 3-bedroom, 3-bath ranch nestled in a desirable new neighborhood. Designed for modern living, this home offers an open-concept layout with gleaming hardwood floors, a fully applianced kitchen featuring upgraded quartz countertops, a central island, and abundant natural light throughout. Step outside from the kitchen to enjoy a 12x12 composite deck, perfect for entertaining or relaxing outdoors. The bright, spacious walkout lower level adds incredible flexibility — complete with a kitchenette featuring a beverage fridge and quartz countertops, a full bath, and a versatile bonus room ideal for guests, a home office, or a recreation space. The primary suite includes two closets and a private full bath. Additional highlights include central air, a two-car garage, and modern finishes throughout. This home seamlessly combines comfort, quality, and versatility in a prime West Brookfield location!
Zillow last checked: 8 hours ago
Listing updated: November 24, 2025 at 04:55pm
Listed by:
Paolucci Team 774-200-3523,
Post Road Realty 774-449-8000
Bought with:
Alexa Groeber
Taylor Agency
Source: MLS PIN,MLS#: 73447207
Facts & features
Interior
Bedrooms & bathrooms
- Bedrooms: 3
- Bathrooms: 3
- Full bathrooms: 3
Primary bedroom
- Level: First
Bedroom 2
- Level: First
Bedroom 3
- Level: First
Primary bathroom
- Features: Yes
Bathroom 1
- Level: First
Bathroom 2
- Level: First
Bathroom 3
- Level: Third
Dining room
- Level: First
Kitchen
- Level: First
Living room
- Level: First
Heating
- Heat Pump
Cooling
- Central Air
Appliances
- Included: Electric Water Heater, Range, Dishwasher, Microwave, Refrigerator, Wine Refrigerator, Plumbed For Ice Maker
- Laundry: First Floor, Electric Dryer Hookup, Washer Hookup
Features
- Flooring: Wood, Tile
- Doors: Insulated Doors
- Windows: Insulated Windows
- Basement: Full,Partially Finished,Walk-Out Access,Interior Entry,Concrete
- Has fireplace: No
Interior area
- Total structure area: 1,864
- Total interior livable area: 1,864 sqft
- Finished area above ground: 1,288
- Finished area below ground: 576
Property
Parking
- Total spaces: 4
- Parking features: Attached, Garage Door Opener, Storage, Garage Faces Side, Insulated, Paved Drive, Off Street, Paved
- Attached garage spaces: 2
- Uncovered spaces: 2
Features
- Patio & porch: Deck - Composite
- Exterior features: Deck - Composite, Rain Gutters
Lot
- Size: 0.92 Acres
- Features: Level
Details
- Parcel number: M:005 B:00003 L:00080,5080312
- Zoning: RR
Construction
Type & style
- Home type: SingleFamily
- Architectural style: Ranch
- Property subtype: Single Family Residence
Materials
- Frame
- Foundation: Concrete Perimeter
- Roof: Shingle
Condition
- Year built: 2025
Utilities & green energy
- Electric: Circuit Breakers, 200+ Amp Service
- Sewer: Private Sewer
- Water: Public
- Utilities for property: for Electric Range, for Electric Dryer, Washer Hookup, Icemaker Connection
Green energy
- Energy efficient items: Thermostat
Community & neighborhood
Location
- Region: West Brookfield
Other
Other facts
- Road surface type: Paved
Price history
| Date | Event | Price |
|---|---|---|
| 11/24/2025 | Sold | $565,000+0%$303/sqft |
Source: MLS PIN #73447207 Report a problem | ||
| 10/28/2025 | Contingent | $564,900$303/sqft |
Source: MLS PIN #73447207 Report a problem | ||
| 10/23/2025 | Listed for sale | $564,900-3.4%$303/sqft |
Source: MLS PIN #73447207 Report a problem | ||
| 10/23/2025 | Listing removed | $584,900$314/sqft |
Source: MLS PIN #73406747 Report a problem | ||
| 9/29/2025 | Price change | $584,900-2.5%$314/sqft |
Source: MLS PIN #73406747 Report a problem | ||
Public tax history
| Year | Property taxes | Tax assessment |
|---|---|---|
| 2025 | $535 -3.9% | $49,600 |
| 2024 | $557 +3.1% | $49,600 +10.2% |
| 2023 | $540 -4.9% | $45,000 +4.9% |
Find assessor info on the county website
Neighborhood: 01585
Nearby schools
GreatSchools rating
- 6/10West Brookfield Elementary SchoolGrades: K-6Distance: 1.5 mi
- 2/10Quaboag Regional Middle Innovation SchoolGrades: 7-8Distance: 1.8 mi
- 5/10Quaboag Regional High SchoolGrades: 9-12Distance: 1.8 mi
Schools provided by the listing agent
- Elementary: Wbes
- Middle: Qrsd
- High: Qrsd
Source: MLS PIN. This data may not be complete. We recommend contacting the local school district to confirm school assignments for this home.
Get pre-qualified for a loan
At Zillow Home Loans, we can pre-qualify you in as little as 5 minutes with no impact to your credit score.An equal housing lender. NMLS #10287.
