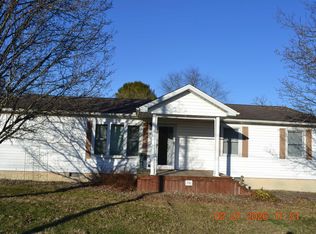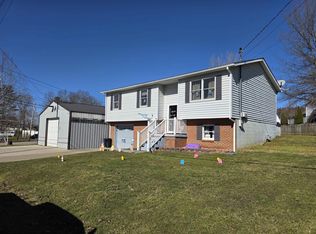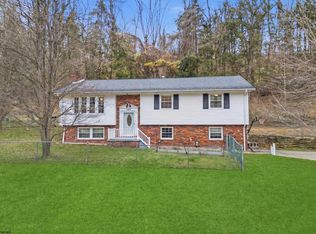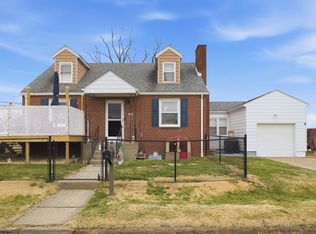Clean! Clean! Completely move-in ready, one-level home on just over a quarter of and acre of flat land! This home offers 5 bedrooms and 2.5 baths. Primary bath has new vanity and fixtures. All new carpet and freshly painted. New HVAC system in 2024. Exterior is meticulously landscaped and manicured. A garden ready for you to plant your own vegetables. Multiple off street parking areas. Back yard features new deck and fire pit area for entertaining or simply enjoying the private back yard.
Contingent
Price cut: $14.9K (2/9)
$225,000
8 Fowler Rd, Jane Lew, WV 26378
5beds
1,612sqft
Est.:
Single Family Residence
Built in 1991
0.27 Acres Lot
$218,200 Zestimate®
$140/sqft
$-- HOA
What's special
Fire pit areaNew deckOne-level homeNew carpetNew vanity and fixtures
- 243 days |
- 346 |
- 34 |
Likely to sell faster than
Zillow last checked: 9 hours ago
Listing updated: February 10, 2026 at 05:34pm
Listed by:
AUDREY HARRIS 304-476-3276,
LANDMARK REALTY SERVICES OF WV, INC
Source: NCWV REIN,MLS#: 10160304 Originating MLS: Harrison County AOR
Originating MLS: Harrison County AOR
Facts & features
Interior
Bedrooms & bathrooms
- Bedrooms: 5
- Bathrooms: 3
- Full bathrooms: 2
- 1/2 bathrooms: 1
Primary bedroom
- Level: First
- Area: 150
- Dimensions: 12.5 x 12
Bedroom 2
- Features: Ceiling Fan(s)
- Level: First
- Area: 90
- Dimensions: 10 x 9
Bedroom 3
- Features: Ceiling Fan(s)
- Level: First
- Area: 140
- Dimensions: 14 x 10
Bedroom 4
- Features: Vinyl Flooring
- Level: First
- Area: 131.83
- Dimensions: 14 x 9.42
Kitchen
- Features: Ceiling Fan(s), Vinyl Flooring, Dining Area
- Level: First
- Area: 198
- Dimensions: 18 x 11
Living room
- Features: Ceiling Fan(s)
- Level: First
- Area: 238
- Dimensions: 17 x 14
Basement
- Level: Basement
Heating
- Central, Forced Air
Cooling
- Central Air, Ceiling Fan(s)
Appliances
- Included: Range, Microwave, Dishwasher, Refrigerator, Gas Stove Connection
- Laundry: Washer Hookup
Features
- Single Level Living
- Flooring: Vinyl
- Basement: Crawl Space
- Attic: Pull Down Stairs
- Has fireplace: No
- Fireplace features: None
Interior area
- Total structure area: 1,612
- Total interior livable area: 1,612 sqft
- Finished area above ground: 1,612
- Finished area below ground: 0
Property
Parking
- Total spaces: 3
- Parking features: 3+ Cars, Carport, Off Street, On Street
- Has carport: Yes
Features
- Levels: 1
- Stories: 1
- Patio & porch: Porch, Deck
- Fencing: Wood,Full
- Has view: Yes
- View description: Neighborhood
- Waterfront features: None
Lot
- Size: 0.27 Acres
- Dimensions: .27 ac
- Features: Level
Details
- Parcel number: 54033171242400060002
Construction
Type & style
- Home type: SingleFamily
- Architectural style: Ranch
- Property subtype: Single Family Residence
Materials
- Frame, Vinyl Siding
- Foundation: Concrete Perimeter, Block
- Roof: Shingle
Condition
- Year built: 1991
Utilities & green energy
- Electric: 200 Amps
- Sewer: Public Sewer
- Water: Public
Community & HOA
Community
- Features: Public Transportation
HOA
- Has HOA: No
Location
- Region: Jane Lew
Financial & listing details
- Price per square foot: $140/sqft
- Annual tax amount: $1,159
- Date on market: 7/1/2025
- Electric utility on property: Yes
Estimated market value
$218,200
$207,000 - $229,000
$1,706/mo
Price history
Price history
| Date | Event | Price |
|---|---|---|
| 2/11/2026 | Contingent | $225,000$140/sqft |
Source: | ||
| 2/9/2026 | Price change | $225,000-6.2%$140/sqft |
Source: | ||
| 12/2/2025 | Price change | $239,900-2.1%$149/sqft |
Source: | ||
| 9/30/2025 | Price change | $245,000-1.6%$152/sqft |
Source: | ||
| 8/18/2025 | Price change | $249,000-3.5%$154/sqft |
Source: | ||
| 7/1/2025 | Listed for sale | $258,000+17.3%$160/sqft |
Source: | ||
| 1/15/2025 | Listing removed | $220,000$136/sqft |
Source: | ||
| 1/15/2022 | Listing removed | -- |
Source: Old Colony, Realtors Report a problem | ||
| 10/13/2021 | Price change | $220,000-2.2%$136/sqft |
Source: | ||
| 10/1/2021 | Listed for sale | $225,000$140/sqft |
Source: | ||
Public tax history
Public tax history
Tax history is unavailable.BuyAbility℠ payment
Est. payment
$1,291/mo
Principal & interest
$1160
Property taxes
$131
Climate risks
Neighborhood: 26378
Nearby schools
GreatSchools rating
- 6/10West Milford Elementary SchoolGrades: PK-5Distance: 2.9 mi
- 7/10South Harrison Middle SchoolGrades: 6-8Distance: 3 mi
- 4/10South Harrison High SchoolGrades: 9-12Distance: 3 mi
Schools provided by the listing agent
- Elementary: West Milford Elementary
- Middle: South Harrison Middle
- High: South Harrison High
- District: Harrison
Source: NCWV REIN. This data may not be complete. We recommend contacting the local school district to confirm school assignments for this home.



