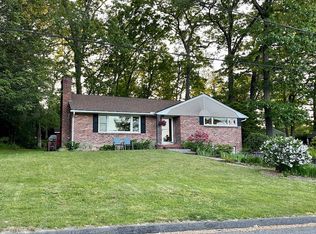Suddenly realizing you need more space? This home is ready for you! The seller is even willing to share a brand new inspection report, as an added convenience during the lock down restrictions. It is not often a property like this comes along. A clean slate of space to call your own. Wood floors on main living levels, with large rooms and plenty of closet space throughout. The kitchen offers plenty of room for your inspiration, and pocket doors to close off from the dining/ living area. There is a separate entrance at the three season porch in the 'lower' level, which leads through a fourth bedroom, home office, or space for multi generation living. The possibilities are endless. There is so much this house has to offer, over-sized lot, gas heat, another bonus room in the lower basement, and so much more. Come see for yourself, and be inspired!
This property is off market, which means it's not currently listed for sale or rent on Zillow. This may be different from what's available on other websites or public sources.
