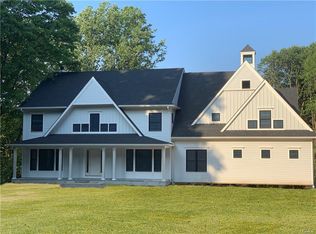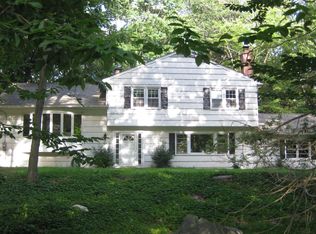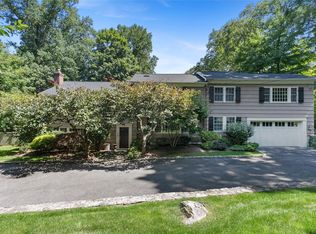Sold for $2,450,000
$2,450,000
8 Fox Ridge Road, Armonk, NY 10504
6beds
5,229sqft
Single Family Residence, Residential
Built in 1960
1.51 Acres Lot
$2,751,800 Zestimate®
$469/sqft
$21,499 Estimated rent
Home value
$2,751,800
$2.48M - $3.08M
$21,499/mo
Zestimate® history
Loading...
Owner options
Explore your selling options
What's special
Completely renovated prestigious Windmill Farms luxury home. Boasting two-story grand family room w/fireplace & floor to ceiling windows. Enjoy this private 1.5-acre yard w/stone patio perfect for entertaining. This open concept home offers so many spectacular features for today's modern living. Custom gourmet kitchen with Viking stainless steel appliances w/quartz counter tops. Enjoy entertaining & hosting around the wonderful center Island. Back staircase to large recreation room for fun! Breath-taking second level overlooking great room & serene yard. Primary bedroom w/FPL. Relax & enjoy your spa-like primary bathroom w/ steam shower & zen soaking tub. Bedroom w/private ensuite, 3 additional bedrooms w/custom full baths. Main-level guest quarters & mudroom leading to 2 car garage. Secondary family rm w/french door to private deck. Two home offices for today's hybrid work-life. Minutes from Windmill Club & Armonk Square & offering Byram Hills School District. MEC for Windmill Club. Additional Information: Amenities:Dressing Area,Soaking Tub,Stall Shower,Tennis,ParkingFeatures:2 Car Attached,
Zillow last checked: 8 hours ago
Listing updated: November 16, 2024 at 08:08am
Listed by:
Christine Ricci 914-403-0179,
Keller Williams NY Realty 914-437-6100,
Fabio Ricci 914-487-9234,
Keller Williams NY Realty
Bought with:
Diane S. Freedman, 10301206049
William Raveis Real Estate
Source: OneKey® MLS,MLS#: H6277972
Facts & features
Interior
Bedrooms & bathrooms
- Bedrooms: 6
- Bathrooms: 6
- Full bathrooms: 4
- 1/2 bathrooms: 2
Heating
- Forced Air
Cooling
- Central Air
Appliances
- Included: Dishwasher, ENERGY STAR Qualified Appliances, Microwave, Refrigerator, Stainless Steel Appliance(s), Tankless Water Heater, Wine Refrigerator
Features
- Cathedral Ceiling(s), Chandelier, Chefs Kitchen, Double Vanity, Eat-in Kitchen, Formal Dining, Kitchen Island, Primary Bathroom, Open Kitchen, Pantry, Quartz/Quartzite Counters
- Windows: Floor to Ceiling Windows, Wall of Windows
- Basement: Full
- Attic: Walkup
- Number of fireplaces: 3
Interior area
- Total structure area: 5,229
- Total interior livable area: 5,229 sqft
Property
Parking
- Total spaces: 2
- Parking features: Attached, Driveway, Garage Door Opener
- Has uncovered spaces: Yes
Features
- Patio & porch: Deck, Patio
- Exterior features: Mailbox
- Waterfront features: Lake Privileges
Lot
- Size: 1.51 Acres
- Features: Level, Near School, Views
Details
- Parcel number: 38001020000000100000010640000
Construction
Type & style
- Home type: SingleFamily
- Architectural style: Colonial
- Property subtype: Single Family Residence, Residential
Materials
- Cedar, Shake Siding
Condition
- Year built: 1960
- Major remodel year: 2023
Utilities & green energy
- Sewer: Septic Tank
- Water: Public
- Utilities for property: Trash Collection Public
Community & neighborhood
Community
- Community features: Tennis Court(s)
Location
- Region: Armonk
Other
Other facts
- Listing agreement: Exclusive Right To Sell
Price history
| Date | Event | Price |
|---|---|---|
| 3/1/2024 | Sold | $2,450,000+2.3%$469/sqft |
Source: | ||
| 1/2/2024 | Pending sale | $2,395,000$458/sqft |
Source: | ||
| 12/4/2023 | Listed for sale | $2,395,000+91.6%$458/sqft |
Source: | ||
| 7/20/2023 | Sold | $1,250,000-7.4%$239/sqft |
Source: | ||
| 3/23/2023 | Pending sale | $1,350,000$258/sqft |
Source: | ||
Public tax history
| Year | Property taxes | Tax assessment |
|---|---|---|
| 2024 | -- | $42,500 +30% |
| 2023 | -- | $32,700 |
| 2022 | -- | $32,700 |
Find assessor info on the county website
Neighborhood: 10504
Nearby schools
GreatSchools rating
- NAComan Hill SchoolGrades: K-2Distance: 0.9 mi
- 10/10H C Crittenden Middle SchoolGrades: 6-8Distance: 2.6 mi
- 10/10Byram Hills High SchoolGrades: 9-12Distance: 1.7 mi
Schools provided by the listing agent
- Middle: H C Crittenden Middle School
- High: Byram Hills High School
Source: OneKey® MLS. This data may not be complete. We recommend contacting the local school district to confirm school assignments for this home.
Get a cash offer in 3 minutes
Find out how much your home could sell for in as little as 3 minutes with a no-obligation cash offer.
Estimated market value$2,751,800
Get a cash offer in 3 minutes
Find out how much your home could sell for in as little as 3 minutes with a no-obligation cash offer.
Estimated market value
$2,751,800


