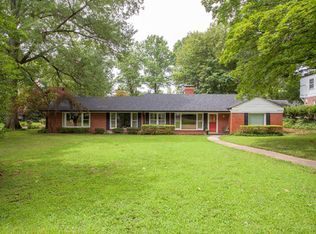Closed
Listing Provided by:
Christine K Thompson 314-974-6140,
Janet McAfee Inc.
Bought with: Dielmann Sotheby's International Realty
Price Unknown
8 Foxboro Rd, Saint Louis, MO 63124
3beds
2,101sqft
Single Family Residence
Built in 1948
0.3 Acres Lot
$564,800 Zestimate®
$--/sqft
$3,546 Estimated rent
Home value
$564,800
$520,000 - $616,000
$3,546/mo
Zestimate® history
Loading...
Owner options
Explore your selling options
What's special
OPEN HOUSE ON SUNDAY SEPT 22 HAS BEEN CANCELLED. Charm abounds in this 3-bedroom, 2 & 1/2 bathroom home beautifully located in Ladue. The home has been carefully maintained & is offered in as-is condition. Its cheerful striped awnings provide unmatched curb appeal, & the center hall plan is enhanced by lovely hardwood floors & millwork. The large living room shares a see-through woodburning fireplace with a bright sunroom, and greenhouse windows afford views of the professionally landscaped yard & updated patio. The gracious dining room adjoins the eat-in kitchen with stainless appliances. Upstairs, hardwood floors highlight the spacious primary suite & two additional bedrooms, with nearby hall bath. The huge second floor screened porch is a true delight; it could also be enclosed for office, family room or as an additional bedroom. A one-car garage and walkout lower level complete this lovely listing, waiting for its new owner's special touch. Additional Rooms: Sun Room
Zillow last checked: 8 hours ago
Listing updated: April 28, 2025 at 04:50pm
Listing Provided by:
Christine K Thompson 314-974-6140,
Janet McAfee Inc.
Bought with:
Thompson & Richardson, 2016024951
Dielmann Sotheby's International Realty
Source: MARIS,MLS#: 24041423 Originating MLS: St. Louis Association of REALTORS
Originating MLS: St. Louis Association of REALTORS
Facts & features
Interior
Bedrooms & bathrooms
- Bedrooms: 3
- Bathrooms: 3
- Full bathrooms: 2
- 1/2 bathrooms: 1
- Main level bathrooms: 1
Primary bedroom
- Features: Floor Covering: Wood
- Level: Upper
- Area: 252
- Dimensions: 18x14
Bedroom
- Features: Floor Covering: Wood
- Level: Upper
- Area: 180
- Dimensions: 12x15
Bedroom
- Features: Floor Covering: Wood
- Level: Upper
- Area: 168
- Dimensions: 12x14
Other
- Features: Floor Covering: Wood
Dining room
- Features: Floor Covering: Wood
- Level: Main
- Area: 154
- Dimensions: 11x14
Kitchen
- Features: Floor Covering: Wood
- Level: Main
- Area: 140
- Dimensions: 10x14
Living room
- Features: Floor Covering: Wood
- Level: Main
- Area: 286
- Dimensions: 22x13
Sunroom
- Level: Main
- Area: 252
- Dimensions: 18x14
Heating
- Forced Air, Natural Gas
Cooling
- Attic Fan, Ceiling Fan(s), Central Air, Electric
Appliances
- Included: Gas Water Heater, Dishwasher, Disposal, Range Hood, Electric Range, Electric Oven, Stainless Steel Appliance(s)
Features
- Separate Dining, Bookcases, Special Millwork, Walk-In Closet(s), Eat-in Kitchen, Solid Surface Countertop(s), High Speed Internet
- Flooring: Hardwood
- Doors: Panel Door(s), Sliding Doors, Storm Door(s)
- Windows: Greenhouse Windows, Wood Frames
- Basement: Full,Concrete,Sump Pump,Unfinished,Walk-Out Access
- Number of fireplaces: 2
- Fireplace features: Masonry, Wood Burning, Basement, Living Room, Other
Interior area
- Total structure area: 2,101
- Total interior livable area: 2,101 sqft
- Finished area above ground: 2,101
Property
Parking
- Total spaces: 1
- Parking features: Attached, Garage, Garage Door Opener, Off Street
- Attached garage spaces: 1
Features
- Levels: Two
- Patio & porch: Patio, Screened
Lot
- Size: 0.30 Acres
- Dimensions: 0090/0108 (IRR)/0166
- Features: Adjoins Common Ground, Cul-De-Sac, Near Public Transit, Sprinklers In Front, Sprinklers In Rear
Details
- Parcel number: 19M310457
- Special conditions: Standard
Construction
Type & style
- Home type: SingleFamily
- Architectural style: Traditional,Other
- Property subtype: Single Family Residence
Materials
- Brick, Frame
Condition
- Year built: 1948
Utilities & green energy
- Sewer: Public Sewer
- Water: Public
Community & neighborhood
Security
- Security features: Security System Owned
Location
- Region: Saint Louis
- Subdivision: Foxboro Road
HOA & financial
HOA
- HOA fee: $180 annually
- Services included: Other
Other
Other facts
- Listing terms: Cash,Conventional
- Ownership: Private
- Road surface type: Asphalt
Price history
| Date | Event | Price |
|---|---|---|
| 10/18/2024 | Sold | -- |
Source: | ||
| 9/21/2024 | Pending sale | $575,000$274/sqft |
Source: | ||
| 9/18/2024 | Price change | $575,000-7.3%$274/sqft |
Source: | ||
| 9/7/2024 | Price change | $620,000-4.5%$295/sqft |
Source: | ||
| 7/22/2024 | Price change | $649,000-7.2%$309/sqft |
Source: | ||
Public tax history
| Year | Property taxes | Tax assessment |
|---|---|---|
| 2024 | $6,421 +0.2% | $95,140 |
| 2023 | $6,409 +16.4% | $95,140 +20.8% |
| 2022 | $5,506 +5.1% | $78,750 |
Find assessor info on the county website
Neighborhood: 63124
Nearby schools
GreatSchools rating
- 8/10Conway Elementary SchoolGrades: K-4Distance: 0.2 mi
- 8/10Ladue Middle SchoolGrades: 6-8Distance: 0.5 mi
- 9/10Ladue Horton Watkins High SchoolGrades: 9-12Distance: 0.2 mi
Schools provided by the listing agent
- Elementary: Conway Elem.
- Middle: Ladue Middle
- High: Ladue Horton Watkins High
Source: MARIS. This data may not be complete. We recommend contacting the local school district to confirm school assignments for this home.
Get a cash offer in 3 minutes
Find out how much your home could sell for in as little as 3 minutes with a no-obligation cash offer.
Estimated market value
$564,800
Get a cash offer in 3 minutes
Find out how much your home could sell for in as little as 3 minutes with a no-obligation cash offer.
Estimated market value
$564,800
