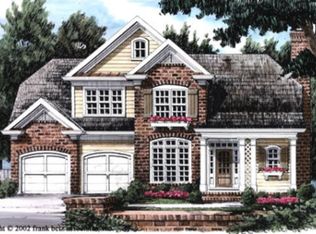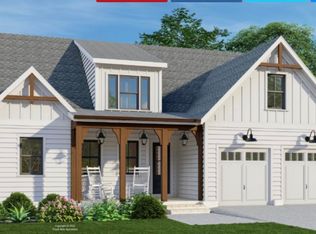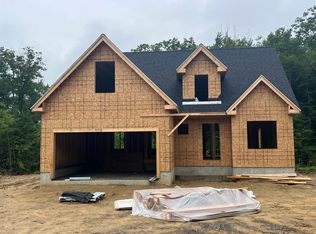Closed
Listed by:
Peggy Carter,
Coldwell Banker - Peggy Carter Team Off:603-742-4663
Bought with: Coldwell Banker - Peggy Carter Team
$551,900
Lot 8 Freedom Drive, Rochester, NH 03867
3beds
1,738sqft
Single Family Residence
Built in 2024
4.6 Acres Lot
$617,500 Zestimate®
$318/sqft
$3,259 Estimated rent
Home value
$617,500
$587,000 - $655,000
$3,259/mo
Zestimate® history
Loading...
Owner options
Explore your selling options
What's special
Charming contemporary Cape-style home with some fantastic features! The vaulted ceilings in the great room and dining room, along with the wood-burning fireplace, create a cozy and spacious atmosphere. The modern kitchen is well-equipped with white painted cabinets, granite counters, and stainless steel appliances. The first-floor primary suite, complete with a tray ceiling, walk-in closet, and bath, offers a luxurious retreat. on the second floor there are two additional bedrooms and a bonus room, the upper walkway overlooks the great room, and is well-designed for a family or guests. The walk-out basement is a great feature that could potentially provide additional living space or be utilized as a recreational area. The neighborhood has sidewalks and granite curbing adding to the community's appeal, especially for those who enjoy walking or have children who like to play outside. The proximity to major routes, the Ridge shopping center, and schools is convenient and adds to the overall appeal of the neighborhood. Freedom Drive is a lovely place to call home! Photos in this listing are of the home we are just finishing. Lot 8 will have the same quality finishes.
Zillow last checked: 8 hours ago
Listing updated: May 24, 2024 at 08:35am
Listed by:
Peggy Carter,
Coldwell Banker - Peggy Carter Team Off:603-742-4663
Bought with:
Kelly Tobin
Coldwell Banker - Peggy Carter Team
Source: PrimeMLS,MLS#: 4979843
Facts & features
Interior
Bedrooms & bathrooms
- Bedrooms: 3
- Bathrooms: 3
- Full bathrooms: 1
- 3/4 bathrooms: 1
- 1/2 bathrooms: 1
Heating
- Propane, Forced Air
Cooling
- Central Air
Appliances
- Included: Dishwasher, Microwave, Gas Range, Refrigerator, Electric Water Heater
Features
- Cathedral Ceiling(s)
- Flooring: Carpet, Tile, Wood
- Basement: Full,Unfinished,Walkout,Interior Entry
- Has fireplace: Yes
- Fireplace features: Wood Burning
Interior area
- Total structure area: 2,805
- Total interior livable area: 1,738 sqft
- Finished area above ground: 1,738
- Finished area below ground: 0
Property
Parking
- Total spaces: 2
- Parking features: Paved, Attached
- Garage spaces: 2
Features
- Levels: 1.75
- Stories: 1
- Exterior features: Deck
Lot
- Size: 4.60 Acres
- Features: Curbing, Level, Wooded, Neighborhood
Details
- Parcel number: RCHEM0110B0010L0002
- Zoning description: R1
Construction
Type & style
- Home type: SingleFamily
- Architectural style: Cape,Contemporary
- Property subtype: Single Family Residence
Materials
- Wood Frame, Vinyl Siding
- Foundation: Concrete
- Roof: Asphalt Shingle
Condition
- New construction: Yes
- Year built: 2024
Utilities & green energy
- Electric: 200+ Amp Service, Circuit Breakers
- Sewer: Public Sewer
- Utilities for property: Cable Available
Community & neighborhood
Location
- Region: Rochester
- Subdivision: Liberty Commons
Price history
| Date | Event | Price |
|---|---|---|
| 5/23/2024 | Sold | $551,900-4.7%$318/sqft |
Source: | ||
| 2/20/2024 | Contingent | $579,000$333/sqft |
Source: | ||
| 12/28/2023 | Price change | $579,000+1.8%$333/sqft |
Source: | ||
| 12/9/2023 | Listed for sale | $569,000+321.8%$327/sqft |
Source: | ||
| 11/10/2017 | Listing removed | $134,900$78/sqft |
Source: Remax On The Move #4662277 Report a problem | ||
Public tax history
| Year | Property taxes | Tax assessment |
|---|---|---|
| 2024 | $1,397 +9213.3% | $94,100 +15583.3% |
| 2023 | $15 | $600 |
| 2022 | $15 | $600 |
Find assessor info on the county website
Neighborhood: 03867
Nearby schools
GreatSchools rating
- 4/10Chamberlain Street SchoolGrades: K-5Distance: 1.2 mi
- 3/10Rochester Middle SchoolGrades: 6-8Distance: 2.4 mi
- NABud Carlson AcademyGrades: 9-12Distance: 0.9 mi
Schools provided by the listing agent
- Elementary: East Rochester School
- Middle: Rochester Middle School
- High: Spaulding High School
- District: Rochester
Source: PrimeMLS. This data may not be complete. We recommend contacting the local school district to confirm school assignments for this home.
Get pre-qualified for a loan
At Zillow Home Loans, we can pre-qualify you in as little as 5 minutes with no impact to your credit score.An equal housing lender. NMLS #10287.


