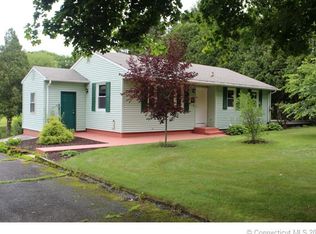Sold for $317,000
$317,000
8 Gendron Road, Plainfield, CT 06354
3beds
960sqft
Single Family Residence
Built in 1952
0.54 Acres Lot
$323,400 Zestimate®
$330/sqft
$2,013 Estimated rent
Home value
$323,400
Estimated sales range
Not available
$2,013/mo
Zestimate® history
Loading...
Owner options
Explore your selling options
What's special
Adorable ranch situated on 0.54 acres, surrounded by gorgeous rose bushes. Everything has been updated within the last 5 years, including a new roof, furnace, mini-splits, a full bath with a walk-in oversized shower, kitchen with newer cabinets, granite countertops, and appliances. There's a covered deck off the kitchen, perfect for entertaining. The beautiful open backyard Is perfect for summer parties, and also features a huge oversized heated shed, which also has electricity. Come see this beautiful home today, as it won't last long.
Zillow last checked: 8 hours ago
Listing updated: September 04, 2025 at 10:39am
Listed by:
Lori McVey 401-640-1932,
J. Christopher Real Estate Group 401-830-6906
Bought with:
Jennifer Mahr, RES.0813086
RE/MAX Bell Park Realty
Source: Smart MLS,MLS#: 24110789
Facts & features
Interior
Bedrooms & bathrooms
- Bedrooms: 3
- Bathrooms: 1
- Full bathrooms: 1
Primary bedroom
- Features: Hardwood Floor
- Level: Main
Bedroom
- Features: Hardwood Floor
- Level: Main
Bedroom
- Features: Hardwood Floor
- Level: Main
Kitchen
- Features: Remodeled, Granite Counters, Dining Area
- Level: Main
Living room
- Features: Bay/Bow Window, Fireplace, Hardwood Floor
- Level: Main
Heating
- Baseboard, Oil
Cooling
- Ductless
Appliances
- Included: Oven/Range, Microwave, Refrigerator, Dishwasher, Washer, Dryer, Water Heater
- Laundry: Lower Level
Features
- Basement: Full,Unfinished,Storage Space,Concrete
- Attic: Access Via Hatch
- Number of fireplaces: 1
Interior area
- Total structure area: 960
- Total interior livable area: 960 sqft
- Finished area above ground: 960
Property
Parking
- Total spaces: 3
- Parking features: None, Paved
Features
- Patio & porch: Covered
- Exterior features: Rain Gutters
Lot
- Size: 0.54 Acres
- Features: Level, Cleared, Open Lot
Details
- Parcel number: 1700064
- Zoning: RA19
Construction
Type & style
- Home type: SingleFamily
- Architectural style: Ranch
- Property subtype: Single Family Residence
Materials
- Vinyl Siding
- Foundation: Concrete Perimeter
- Roof: Asphalt
Condition
- New construction: No
- Year built: 1952
Utilities & green energy
- Sewer: Public Sewer
- Water: Well
Community & neighborhood
Location
- Region: Moosup
- Subdivision: Moosup
Price history
| Date | Event | Price |
|---|---|---|
| 9/3/2025 | Sold | $317,000+0.6%$330/sqft |
Source: | ||
| 8/12/2025 | Pending sale | $315,000$328/sqft |
Source: | ||
| 8/7/2025 | Listed for sale | $315,000+12.5%$328/sqft |
Source: | ||
| 8/31/2022 | Sold | $280,000+1.8%$292/sqft |
Source: | ||
| 7/20/2022 | Contingent | $275,000$286/sqft |
Source: | ||
Public tax history
| Year | Property taxes | Tax assessment |
|---|---|---|
| 2025 | $3,786 +2.4% | $160,350 |
| 2024 | $3,696 +0.5% | $160,350 |
| 2023 | $3,678 -19.7% | $160,350 +6.8% |
Find assessor info on the county website
Neighborhood: 06354
Nearby schools
GreatSchools rating
- 4/10Moosup Elementary SchoolGrades: K-3Distance: 0.7 mi
- 4/10Plainfield Central Middle SchoolGrades: 6-8Distance: 3.2 mi
- 2/10Plainfield High SchoolGrades: 9-12Distance: 2.2 mi

Get pre-qualified for a loan
At Zillow Home Loans, we can pre-qualify you in as little as 5 minutes with no impact to your credit score.An equal housing lender. NMLS #10287.
