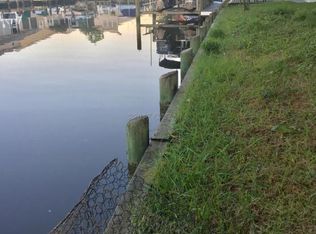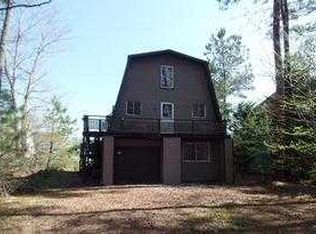Sold for $603,000
$603,000
8 Grand Port Rd, Ocean Pines, MD 21811
5beds
2,548sqft
Single Family Residence
Built in 1985
9,210 Square Feet Lot
$605,300 Zestimate®
$237/sqft
$2,749 Estimated rent
Home value
$605,300
$539,000 - $684,000
$2,749/mo
Zestimate® history
Loading...
Owner options
Explore your selling options
What's special
This treasured family home is situated on a perfect waterfront lot with 60' of waterfrontage and just minutes to the open St Martin River and around the corner from the Ocean Pines Swim and Raquet Pool and Marina with outdoor pool and private beach with kayak launch and walking trail. Truly one of the best boat dock locations in Ocean Pines with no bridges or long rides to the bay!! Built by current owners offering loads of space for family and friends with 5 Bedrooms and 3 Full Bath. The ground floor offers 2 bedrooms and 1 bath along with a spacious family room with wood stove and custom bar and 2 sets of large sliders leading to your yard and boat dock. There is also a large laundry room with washer and dryer. The second level offers another living room, formal dining room both with access to a large 8' Wide Deck overlooking the canal. The fully equipped kitchen leads to a private 4 seasons porch with water views and steps down to the yard. The additional 3 Bedrooms and 2 full baths provide space for everyone to enjoy. A Large Garage and Storage Shed offers extra space for all your beach and boat toys. Beautiful neighborhood with lots of full time residence and great location to OP Farmers Market. You will love this Spacious home ready for a new buyer to make it their own.
Zillow last checked: 8 hours ago
Listing updated: September 16, 2025 at 05:27am
Listed by:
Mary McCracken 410-430-7302,
Mary McCracken Realty, Inc
Bought with:
NON MEMBER, 0225194075
Non Subscribing Office
Source: Bright MLS,MLS#: MDWO2031024
Facts & features
Interior
Bedrooms & bathrooms
- Bedrooms: 5
- Bathrooms: 3
- Full bathrooms: 3
- Main level bathrooms: 3
- Main level bedrooms: 5
Bonus room
- Level: Main
Laundry
- Level: Main
Heating
- Heat Pump, Central
Cooling
- Central Air, Attic Fan, Electric
Appliances
- Included: Dishwasher, Disposal, Dryer, Oven/Range - Electric, Refrigerator, Washer, Water Heater, Electric Water Heater
- Laundry: Has Laundry, Main Level, Laundry Room
Features
- Bar, Soaking Tub, Ceiling Fan(s), Dining Area, Entry Level Bedroom, Family Room Off Kitchen, Open Floorplan
- Flooring: Ceramic Tile, Carpet
- Windows: Window Treatments
- Has basement: No
- Number of fireplaces: 1
- Fireplace features: Wood Burning Stove
Interior area
- Total structure area: 2,548
- Total interior livable area: 2,548 sqft
- Finished area above ground: 2,548
- Finished area below ground: 0
Property
Parking
- Total spaces: 4
- Parking features: Garage Faces Front, Storage, Garage Door Opener, Inside Entrance, Driveway, Attached
- Attached garage spaces: 1
- Uncovered spaces: 3
- Details: Garage Sqft: 280
Accessibility
- Accessibility features: Stair Lift
Features
- Levels: Two
- Stories: 2
- Patio & porch: Patio, Deck, Enclosed, Porch
- Exterior features: Extensive Hardscape, Outdoor Shower
- Pool features: Community
- Has view: Yes
- View description: Canal, Water
- Has water view: Yes
- Water view: Canal,Water
- Waterfront features: Private Dock Site, Canal, Private Access
- Frontage length: Water Frontage Ft: 60
Lot
- Size: 9,210 sqft
- Features: Bulkheaded, Fishing Available, Front Yard, Rear Yard
Details
- Additional structures: Above Grade, Below Grade
- Parcel number: 2403076172
- Zoning: R-3
- Special conditions: Standard
Construction
Type & style
- Home type: SingleFamily
- Architectural style: Coastal
- Property subtype: Single Family Residence
Materials
- Stick Built
- Foundation: Crawl Space
- Roof: Architectural Shingle
Condition
- Very Good
- New construction: No
- Year built: 1985
Utilities & green energy
- Sewer: Public Sewer
- Water: Public
Community & neighborhood
Community
- Community features: Pool
Location
- Region: Ocean Pines
- Subdivision: Ocean Pines - Newport
HOA & financial
HOA
- Has HOA: Yes
- HOA fee: $1,515 annually
- Amenities included: Bar/Lounge, Basketball Court, Beach Club, Boat Ramp, Clubhouse, Common Grounds, Community Center, Dog Park, Golf Course, Golf Course Membership Available, Jogging Path, Lake, Library, Marina/Marina Club, Picnic Area, Pier/Dock, Indoor Pool, Pool, Pool Mem Avail, Recreation Facilities, Security, Tennis Court(s), Tot Lots/Playground
- Services included: Common Area Maintenance, Management, Road Maintenance
- Association name: OCEAN PINES ASSOCIATION
Other
Other facts
- Listing agreement: Exclusive Right To Sell
- Listing terms: Cash,Conventional,FHA
- Ownership: Fee Simple
Price history
| Date | Event | Price |
|---|---|---|
| 9/3/2025 | Sold | $603,000-7.2%$237/sqft |
Source: | ||
| 7/30/2025 | Contingent | $650,000$255/sqft |
Source: | ||
| 7/16/2025 | Listed for sale | $650,000$255/sqft |
Source: | ||
| 7/9/2025 | Pending sale | $650,000$255/sqft |
Source: | ||
Public tax history
| Year | Property taxes | Tax assessment |
|---|---|---|
| 2025 | $3,886 -6.8% | $456,800 +4.9% |
| 2024 | $4,169 +5.5% | $435,600 +5.5% |
| 2023 | $3,953 +5.8% | $413,033 -5.2% |
Find assessor info on the county website
Neighborhood: 21811
Nearby schools
GreatSchools rating
- 8/10Showell Elementary SchoolGrades: PK-4Distance: 2.3 mi
- 10/10Stephen Decatur Middle SchoolGrades: 7-8Distance: 4.7 mi
- 7/10Stephen Decatur High SchoolGrades: 9-12Distance: 4.5 mi
Schools provided by the listing agent
- Elementary: Showell
- Middle: Stephen Decatur
- High: Stephen Decatur
- District: Worcester County Public Schools
Source: Bright MLS. This data may not be complete. We recommend contacting the local school district to confirm school assignments for this home.
Get a cash offer in 3 minutes
Find out how much your home could sell for in as little as 3 minutes with a no-obligation cash offer.
Estimated market value$605,300
Get a cash offer in 3 minutes
Find out how much your home could sell for in as little as 3 minutes with a no-obligation cash offer.
Estimated market value
$605,300

