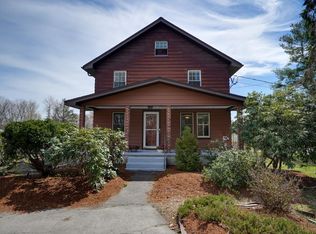Sold for $520,000 on 11/01/24
$520,000
8 Greenwood Rd, Ashland, MA 01721
2beds
1,499sqft
Single Family Residence
Built in 1954
10,454 Square Feet Lot
$520,600 Zestimate®
$347/sqft
$2,901 Estimated rent
Home value
$520,600
$479,000 - $567,000
$2,901/mo
Zestimate® history
Loading...
Owner options
Explore your selling options
What's special
Now's your opportunity to live in a great Ashland neighborhood! This updated ranch has an attached garage plus additional space in the finished basement/game room. Set on a landscaped corner lot, this charming house is sure to appeal to many. You will enjoy the updated kitchen w/ granite counters and stainless steel appliances. Hardwood floors in bedrooms and living room. There's a small mudroom/porch located between the garage and kitchen that makes accessing the house or basement easy from either location. Storage/Utility/Laundry room with washer/dryer also in basement. There's an irrigation well for lawn watering using underground sprinkler system. Home is vinyl sided and the roof replaced approximately 2018. Water Heater 2023. Located on the Ashland/Framingham line this location is very convenient to the Framingham Train Station.
Zillow last checked: 8 hours ago
Listing updated: November 01, 2024 at 09:11am
Listed by:
Lynn A. Schreiner 508-789-4510,
Realty Executives Boston West 508-879-0660
Bought with:
Alliance Home Team
Elite Realty Experts, LLC
Source: MLS PIN,MLS#: 73295112
Facts & features
Interior
Bedrooms & bathrooms
- Bedrooms: 2
- Bathrooms: 1
- Full bathrooms: 1
Primary bedroom
- Features: Closet, Flooring - Hardwood, Lighting - Overhead
- Level: First
Bedroom 2
- Features: Closet, Flooring - Hardwood, Lighting - Overhead
- Level: First
Bathroom 1
- Features: Bathroom - Full, Flooring - Stone/Ceramic Tile, Countertops - Upgraded, Cabinets - Upgraded
- Level: First
Kitchen
- Features: Flooring - Stone/Ceramic Tile, Countertops - Stone/Granite/Solid, Countertops - Upgraded, Cabinets - Upgraded
- Level: First
Living room
- Features: Closet, Flooring - Hardwood, Window(s) - Picture, Exterior Access
- Level: First
Heating
- Baseboard
Cooling
- None
Features
- Game Room
- Flooring: Tile, Carpet, Hardwood, Flooring - Wall to Wall Carpet
- Basement: Full,Partially Finished,Interior Entry
- Number of fireplaces: 1
- Fireplace features: Living Room
Interior area
- Total structure area: 1,499
- Total interior livable area: 1,499 sqft
Property
Parking
- Total spaces: 4
- Parking features: Attached, Paved Drive, Paved
- Attached garage spaces: 2
- Uncovered spaces: 2
Features
- Exterior features: Sprinkler System
Lot
- Size: 10,454 sqft
- Features: Corner Lot
Details
- Parcel number: 3294677
- Zoning: Res
Construction
Type & style
- Home type: SingleFamily
- Architectural style: Ranch
- Property subtype: Single Family Residence
Materials
- Frame
- Foundation: Concrete Perimeter
- Roof: Shingle
Condition
- Year built: 1954
Utilities & green energy
- Electric: Circuit Breakers
- Sewer: Public Sewer
- Water: Public
Community & neighborhood
Community
- Community features: Shopping, Park, Laundromat, Public School, T-Station
Location
- Region: Ashland
Price history
| Date | Event | Price |
|---|---|---|
| 11/1/2024 | Sold | $520,000+6.1%$347/sqft |
Source: MLS PIN #73295112 Report a problem | ||
| 10/1/2024 | Contingent | $489,900$327/sqft |
Source: MLS PIN #73295112 Report a problem | ||
| 9/26/2024 | Listed for sale | $489,900$327/sqft |
Source: MLS PIN #73295112 Report a problem | ||
Public tax history
| Year | Property taxes | Tax assessment |
|---|---|---|
| 2025 | $6,112 +5.3% | $478,600 +9.2% |
| 2024 | $5,803 +7% | $438,300 +11.3% |
| 2023 | $5,423 -2.8% | $393,800 +12% |
Find assessor info on the county website
Neighborhood: 01721
Nearby schools
GreatSchools rating
- 6/10David Mindess Elementary SchoolGrades: 3-5Distance: 1.5 mi
- 8/10Ashland Middle SchoolGrades: 6-8Distance: 2.3 mi
- 8/10Ashland High SchoolGrades: 9-12Distance: 0.7 mi
Get a cash offer in 3 minutes
Find out how much your home could sell for in as little as 3 minutes with a no-obligation cash offer.
Estimated market value
$520,600
Get a cash offer in 3 minutes
Find out how much your home could sell for in as little as 3 minutes with a no-obligation cash offer.
Estimated market value
$520,600
