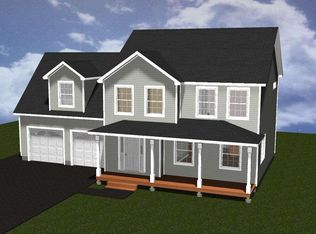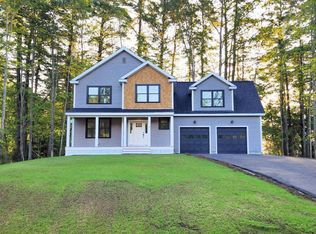Closed
$596,050
8 Gunpowder Mill Road, Windham, ME 04062
4beds
2,000sqft
Single Family Residence
Built in 2022
0.45 Acres Lot
$676,600 Zestimate®
$298/sqft
$3,106 Estimated rent
Home value
$676,600
$643,000 - $717,000
$3,106/mo
Zestimate® history
Loading...
Owner options
Explore your selling options
What's special
Welcome to Windham, Maine's Newest Subdivision - Gunpowder Mill This to-be-built 4-bedroom, 2.5-bath colonial will feature an open concept 1st floor, 12'x12' rear deck, and a farmer's porch. The second floor has a primary suite complete with a walk-in closet and ensuite bathroom, 3 guest bedrooms, a full guest bath, and a laundry room. All lots are just under 1/2 an acre with common open space, access to the Mountain Division Trail, Windham, and plenty of road frontage to give you the privacy that you have been searching for. All photos may contain examples of available upgrades. Other lots and plans are available.
Zillow last checked: 8 hours ago
Listing updated: October 04, 2024 at 07:21pm
Listed by:
www.HomeZu.com 877-249-5478
Bought with:
www.HomeZu.com
Source: Maine Listings,MLS#: 1541672
Facts & features
Interior
Bedrooms & bathrooms
- Bedrooms: 4
- Bathrooms: 3
- Full bathrooms: 2
- 1/2 bathrooms: 1
Primary bedroom
- Features: Above Garage, Full Bath, Walk-In Closet(s)
- Level: Second
Bedroom 2
- Level: Second
Bedroom 3
- Level: Second
Bedroom 4
- Level: Second
Dining room
- Level: First
Kitchen
- Features: Kitchen Island, Pantry
- Level: First
Living room
- Level: First
Heating
- Baseboard, Forced Air, Hot Water
Cooling
- None
Appliances
- Included: Dishwasher, Microwave, Electric Range, Refrigerator, Tankless Water Heater
Features
- Pantry
- Flooring: Carpet, Tile, Vinyl, Wood
- Windows: Double Pane Windows
- Basement: Bulkhead,Full,Unfinished
- Has fireplace: No
Interior area
- Total structure area: 2,000
- Total interior livable area: 2,000 sqft
- Finished area above ground: 2,000
- Finished area below ground: 0
Property
Parking
- Total spaces: 2
- Parking features: Paved, 1 - 4 Spaces, Garage Door Opener
- Attached garage spaces: 2
Features
- Patio & porch: Porch
- Has view: Yes
- View description: Trees/Woods
Lot
- Size: 0.45 Acres
- Features: Suburban, Wooded
Details
- Parcel number: WINMM5B2LC01
- Zoning: FR
- Other equipment: Internet Access Available
Construction
Type & style
- Home type: SingleFamily
- Architectural style: Colonial
- Property subtype: Single Family Residence
Materials
- Wood Frame, Vinyl Siding
- Roof: Shingle
Condition
- To Be Built
- New construction: No
- Year built: 2022
Utilities & green energy
- Electric: On Site, Circuit Breakers, Underground
- Sewer: Private Sewer, Septic Design Available, Septic Needed
- Water: Public
Community & neighborhood
Location
- Region: Windham
Other
Other facts
- Road surface type: Paved
Price history
| Date | Event | Price |
|---|---|---|
| 6/8/2023 | Sold | $596,050+1.2%$298/sqft |
Source: | ||
| 11/23/2022 | Pending sale | $589,000$295/sqft |
Source: | ||
| 8/31/2022 | Listed for sale | $589,000$295/sqft |
Source: | ||
Public tax history
| Year | Property taxes | Tax assessment |
|---|---|---|
| 2024 | $6,760 +12.1% | $589,400 +9.5% |
| 2023 | $6,028 | $538,200 |
Find assessor info on the county website
Neighborhood: 04062
Nearby schools
GreatSchools rating
- 5/10Windham Primary SchoolGrades: K-3Distance: 2.6 mi
- 4/10Windham Middle SchoolGrades: 6-8Distance: 2.9 mi
- 6/10Windham High SchoolGrades: 9-12Distance: 2.8 mi
Get pre-qualified for a loan
At Zillow Home Loans, we can pre-qualify you in as little as 5 minutes with no impact to your credit score.An equal housing lender. NMLS #10287.
Sell for more on Zillow
Get a Zillow Showcase℠ listing at no additional cost and you could sell for .
$676,600
2% more+$13,532
With Zillow Showcase(estimated)$690,132

