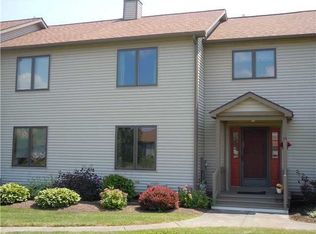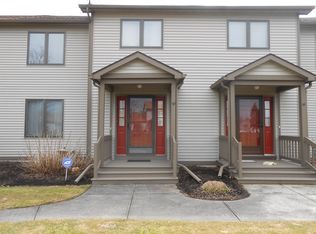Closed
$215,000
8 Harrier Cir, Rochester, NY 14623
3beds
1,456sqft
Townhouse
Built in 1987
1,062.86 Square Feet Lot
$-- Zestimate®
$148/sqft
$1,872 Estimated rent
Maximize your home sale
Get more eyes on your listing so you can sell faster and for more.
Home value
Not available
Estimated sales range
Not available
$1,872/mo
Zestimate® history
Loading...
Owner options
Explore your selling options
What's special
Welcome to your next chapter in this lovingly cared-for 3-bedroom, 1.5-bath townhouse with an attached garage that perfectly blends cozy charm with modern practicality. From the moment you walk in, you’ll notice the ORIGINAL OWNERS’ pride in ownership and the pristine condition of the home. You will appreciate the full basement with high ceilings ready for your vision—whether that’s a fitness studio, media lounge, or ultimate storage solution. Nestled in a peaceful community just minutes from Wegmans, shopping centers, RIT, hospitals, and major expressways, this home offers the kind of convenience that makes everyday life easier. Low Henrietta taxes. Epoxy garage floor. Cedar Closet. Built out pantry for extra storage. All appliances stay, including brand new Maytag washer. Central Air (2013), Furnace (2018), Water Heater (2020). Relax on the enclosed patio or rear porch overlooking a courtyard. Why rent when you can buy?
Zillow last checked: 8 hours ago
Listing updated: August 08, 2025 at 04:31am
Listed by:
Doug Forken 585-943-7181,
Brix & Maven Realty Group LLC
Bought with:
William T Severyn, 30SE0970207
HUNT Real Estate Corporation
Source: NYSAMLSs,MLS#: R1612130 Originating MLS: Rochester
Originating MLS: Rochester
Facts & features
Interior
Bedrooms & bathrooms
- Bedrooms: 3
- Bathrooms: 2
- Full bathrooms: 1
- 1/2 bathrooms: 1
- Main level bathrooms: 1
Heating
- Gas, Forced Air
Cooling
- Attic Fan, Central Air
Appliances
- Included: Convection Oven, Dryer, Dishwasher, Exhaust Fan, Electric Oven, Electric Range, Disposal, Gas Water Heater, Microwave, Refrigerator, Range Hood, Washer
- Laundry: Main Level
Features
- Cedar Closet(s), Ceiling Fan(s), Separate/Formal Dining Room, Eat-in Kitchen
- Flooring: Carpet, Laminate, Varies
- Basement: Full,Sump Pump
- Has fireplace: No
Interior area
- Total structure area: 1,456
- Total interior livable area: 1,456 sqft
Property
Parking
- Total spaces: 1
- Parking features: Attached, Garage, Open, Garage Door Opener
- Attached garage spaces: 1
- Has uncovered spaces: Yes
Features
- Levels: Two
- Stories: 2
- Patio & porch: Open, Patio, Porch
- Exterior features: Patio
Lot
- Size: 1,062 sqft
- Dimensions: 26 x 39
- Features: Near Public Transit, Rectangular, Rectangular Lot, Residential Lot
Details
- Parcel number: 2632001611800004008000
- Special conditions: Standard
Construction
Type & style
- Home type: Townhouse
- Property subtype: Townhouse
Materials
- Aluminum Siding, Attic/Crawl Hatchway(s) Insulated, Vinyl Siding, Copper Plumbing
- Roof: Asphalt
Condition
- Resale
- Year built: 1987
Utilities & green energy
- Sewer: Connected
- Water: Connected, Public
- Utilities for property: Electricity Connected, Sewer Connected, Water Connected
Community & neighborhood
Location
- Region: Rochester
- Subdivision: Parkside Sec 01
HOA & financial
HOA
- HOA fee: $365 monthly
- Services included: Common Area Maintenance, Common Area Insurance, Insurance, Maintenance Structure, Reserve Fund, Snow Removal, Trash
- Association name: Kenrick
- Association phone: 585-424-1540
Other
Other facts
- Listing terms: Cash,Conventional,FHA,VA Loan
Price history
| Date | Event | Price |
|---|---|---|
| 8/6/2025 | Sold | $215,000+0%$148/sqft |
Source: | ||
| 7/31/2025 | Pending sale | $214,900$148/sqft |
Source: | ||
| 7/31/2025 | Listing removed | $214,900$148/sqft |
Source: | ||
| 6/22/2025 | Pending sale | $214,900$148/sqft |
Source: | ||
| 6/16/2025 | Price change | $214,900-2.3%$148/sqft |
Source: | ||
Public tax history
| Year | Property taxes | Tax assessment |
|---|---|---|
| 2018 | $2,475 | $128,200 +11% |
| 2017 | $2,475 | $115,500 |
| 2016 | -- | $115,500 |
Find assessor info on the county website
Neighborhood: 14623
Nearby schools
GreatSchools rating
- 7/10Ethel K Fyle Elementary SchoolGrades: K-3Distance: 0.4 mi
- 5/10Henry V Burger Middle SchoolGrades: 7-9Distance: 2.5 mi
- 7/10Rush Henrietta Senior High SchoolGrades: 9-12Distance: 2.8 mi
Schools provided by the listing agent
- District: Rush-Henrietta
Source: NYSAMLSs. This data may not be complete. We recommend contacting the local school district to confirm school assignments for this home.

