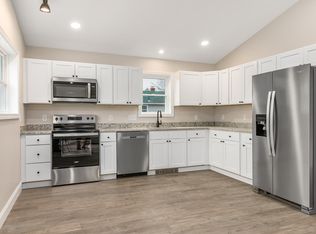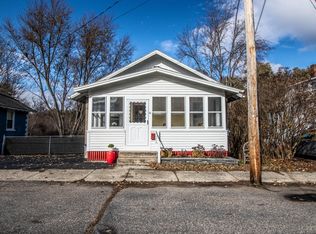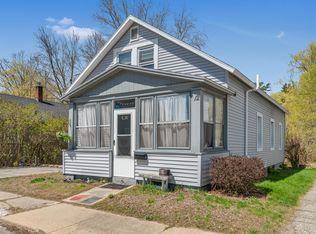Closed
$319,900
8 Harrison Street, Sanford, ME 04083
3beds
972sqft
Single Family Residence
Built in 1920
4,791.6 Square Feet Lot
$329,500 Zestimate®
$329/sqft
$2,109 Estimated rent
Home value
$329,500
$313,000 - $346,000
$2,109/mo
Zestimate® history
Loading...
Owner options
Explore your selling options
What's special
Welcome to 8 Harrison Street in Springvale! This newly renovated home is a perfect mix of 'fresh & modern' and original charm! High tin ceilings with intricate crown molding details combined with new LVP flooring, a fresh coat of paint and modern light fixtures create a cozy & relaxing atmosphere! This home includes 3 bedrooms, 1 bathroom, enclosed front porch, and over-sized shed! First floor has a brand new kitchen, open living/dining area, 2 bedrooms and a full bathroom. Downstairs you will find a third bedroom, washer dryer hookups, and walk-out exit. Additionally, the walk-up attic provides incredible storage space for surplus belongings! Enjoy the recent upgrades made to this property including the new kitchen cabinetry, new butcher block countertops, new stainless steel appliances, new flooring, new architectural roof, new wiring, new water heater, new tar driveway, and a fresh coat of paint inside & out! This turn-key home is ready for its new owners and is priced to sell! Reach out to schedule your showing today!
Zillow last checked: 8 hours ago
Listing updated: January 10, 2025 at 11:31am
Listed by:
Keller Williams Coastal and Lakes & Mountains Realty
Bought with:
StartPoint Realty
Source: Maine Listings,MLS#: 1608781
Facts & features
Interior
Bedrooms & bathrooms
- Bedrooms: 3
- Bathrooms: 1
- Full bathrooms: 1
Bedroom 1
- Level: First
Bedroom 2
- Level: First
Bedroom 3
- Level: Basement
Kitchen
- Level: First
Living room
- Level: First
Heating
- Forced Air
Cooling
- None
Appliances
- Included: Microwave, Electric Range, Refrigerator
Features
- 1st Floor Bedroom, Attic, Bathtub, Shower, Storage
- Flooring: Vinyl
- Windows: Double Pane Windows
- Basement: Interior Entry,Daylight,Finished,Full,Unfinished
- Has fireplace: No
Interior area
- Total structure area: 972
- Total interior livable area: 972 sqft
- Finished area above ground: 720
- Finished area below ground: 252
Property
Parking
- Parking features: Paved, 1 - 4 Spaces, Off Street
Lot
- Size: 4,791 sqft
- Features: Near Shopping, Near Town, Sidewalks
Details
- Additional structures: Shed(s)
- Parcel number: SANFM0J13B22
- Zoning: UB
- Other equipment: Internet Access Available
Construction
Type & style
- Home type: SingleFamily
- Architectural style: Bungalow,Ranch
- Property subtype: Single Family Residence
Materials
- Wood Frame, Block, Wood Siding
- Foundation: Block
- Roof: Shingle
Condition
- Year built: 1920
Utilities & green energy
- Electric: Circuit Breakers
- Sewer: Public Sewer
- Water: Public
Green energy
- Energy efficient items: Ceiling Fans, LED Light Fixtures
Community & neighborhood
Location
- Region: Springvale
Other
Other facts
- Road surface type: Paved
Price history
| Date | Event | Price |
|---|---|---|
| 1/10/2025 | Sold | $319,900$329/sqft |
Source: | ||
| 1/10/2025 | Pending sale | $319,900$329/sqft |
Source: | ||
| 12/26/2024 | Contingent | $319,900$329/sqft |
Source: | ||
| 12/3/2024 | Price change | $319,900-1.5%$329/sqft |
Source: | ||
| 11/6/2024 | Listed for sale | $324,900+140.8%$334/sqft |
Source: | ||
Public tax history
| Year | Property taxes | Tax assessment |
|---|---|---|
| 2024 | $2,260 | $149,300 |
| 2023 | $2,260 +2.3% | $149,300 |
| 2022 | $2,210 -0.4% | $149,300 +22.4% |
Find assessor info on the county website
Neighborhood: 04083
Nearby schools
GreatSchools rating
- 5/10Carl J Lamb SchoolGrades: PK-4Distance: 1.1 mi
- 4/10Sanford Middle SchoolGrades: 5-8Distance: 1.4 mi
- NASanford Regional Technical CenterGrades: Distance: 4.3 mi

Get pre-qualified for a loan
At Zillow Home Loans, we can pre-qualify you in as little as 5 minutes with no impact to your credit score.An equal housing lender. NMLS #10287.


