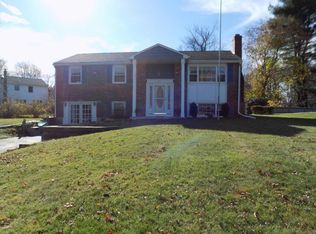Sold for $687,500
$687,500
8 Haverstock Rd, Franklin, MA 02038
4beds
2,817sqft
Single Family Residence
Built in 1962
0.3 Acres Lot
$691,600 Zestimate®
$244/sqft
$3,104 Estimated rent
Home value
$691,600
$643,000 - $740,000
$3,104/mo
Zestimate® history
Loading...
Owner options
Explore your selling options
What's special
YOU WILL WANT TO SEE THIS AMAZING UPDATED HOME SET IN A DESIRABLE FRANKLIN NEIGHBORHOOD. A DECEPTIVELY LARGE HOME, OFFERING OVER 2800SF OF WELL-DESIGNED SPACE. FEATURING A GENEROUS DR & LR, BONUS FAMILY ROOM & 4-5 BEDROOMS. PERFECT FOR THOSE IN NEED OF A FLEXIBLE FLOOR PLAN FOR HOME OFFICE OR GUEST ROOM! THE HEART OF THE HOME IS THE LOVELY UPDATED KITCHEN W/ MAPLE CABINETS, GRANITE COUNTERS & CORK FLOORING! IDEAL FOR ENTERTAINING AS IT OPENS TO THE STEP DOWN FAMILY ROOM/GAME ROOM/BONUS SPACE. ALSO FALL IN LOVE W/ THE HUGE 3 SEASON PORCH, WHERE YOU WILL SPEND HOURS MAKING LASTING MEMORIES! UPSTAIRS FIND 4 GENEROUS BEDROOMS & UPDATED FULL BATH. PLUS A BEAUTIFUL FINISHED LOWER LEVEL FOR EXERCISE/ PLAY/CRAFT OR WHATEVER YOU CAN IMAGINE! MOST OF THE HOME IS HARDWOODS OR LAMINATE. VINYL SIDED, YOUNG ROOF, NEW HOT WATER TANK, C/A 3 YRS & RECENT INTERIOR PAINTING. THE BEAUTIFUL PRIVATE YARD WILL BE YOUR OASIS, WITH A GARDEN TO BE CREATIVE, AN OVERSIZED SHED & A RELAXING HOT TUB! DON'T WAIT!
Zillow last checked: 8 hours ago
Listing updated: July 15, 2025 at 06:03pm
Listed by:
Lorraine Kuney 508-380-9938,
REMAX Executive Realty 508-520-9696
Bought with:
David Mogielnicki
ProSell Realty Advisors
Source: MLS PIN,MLS#: 73374214
Facts & features
Interior
Bedrooms & bathrooms
- Bedrooms: 4
- Bathrooms: 2
- Full bathrooms: 2
Primary bedroom
- Features: Ceiling Fan(s), Walk-In Closet(s), Flooring - Laminate
- Level: Second
Bedroom 2
- Features: Ceiling Fan(s), Closet, Flooring - Laminate
- Level: Second
Bedroom 3
- Features: Ceiling Fan(s), Closet, Flooring - Laminate
- Level: Second
Bedroom 4
- Features: Ceiling Fan(s), Closet, Flooring - Hardwood
- Level: Second
Bathroom 1
- Features: Bathroom - Full, Closet - Linen, Closet/Cabinets - Custom Built, Flooring - Stone/Ceramic Tile, Countertops - Stone/Granite/Solid, Jacuzzi / Whirlpool Soaking Tub
- Level: First
Bathroom 2
- Features: Bathroom - Full, Closet/Cabinets - Custom Built, Flooring - Stone/Ceramic Tile, Countertops - Stone/Granite/Solid
- Level: Second
Dining room
- Features: Flooring - Hardwood, Window(s) - Bay/Bow/Box, Open Floorplan
- Level: First
Family room
- Features: Flooring - Laminate, Window(s) - Bay/Bow/Box, Exterior Access, Open Floorplan, Recessed Lighting
- Level: First
Kitchen
- Features: Ceiling Fan(s), Flooring - Wood, Countertops - Stone/Granite/Solid, Cabinets - Upgraded, Recessed Lighting
- Level: First
Living room
- Features: Ceiling Fan(s), Flooring - Hardwood, Window(s) - Picture, Open Floorplan
- Level: First
Heating
- Forced Air, Natural Gas
Cooling
- Central Air
Appliances
- Included: Gas Water Heater, Water Heater, Range, Dishwasher, Microwave, Refrigerator, Washer, Dryer
- Laundry: In Basement
Features
- Closet, Open Floorplan, Recessed Lighting, Bonus Room, Game Room, Exercise Room
- Flooring: Wood, Tile, Carpet, Laminate, Hardwood, Flooring - Hardwood
- Doors: French Doors, Insulated Doors
- Windows: Insulated Windows
- Basement: Full,Finished,Bulkhead,Sump Pump
- Number of fireplaces: 1
- Fireplace features: Living Room
Interior area
- Total structure area: 2,817
- Total interior livable area: 2,817 sqft
- Finished area above ground: 2,267
- Finished area below ground: 550
Property
Parking
- Total spaces: 4
- Parking features: Paved Drive, Off Street, Paved
- Uncovered spaces: 4
Features
- Patio & porch: Screened, Deck
- Exterior features: Porch - Screened, Deck, Rain Gutters, Hot Tub/Spa, Storage, Garden
- Has spa: Yes
- Spa features: Private
Lot
- Size: 0.30 Acres
- Features: Corner Lot, Level
Details
- Parcel number: M:201 L:017,97497
- Zoning: RES
Construction
Type & style
- Home type: SingleFamily
- Architectural style: Colonial
- Property subtype: Single Family Residence
Materials
- Frame
- Foundation: Concrete Perimeter
- Roof: Shingle
Condition
- Year built: 1962
Utilities & green energy
- Electric: Circuit Breakers
- Sewer: Public Sewer
- Water: Public
- Utilities for property: for Gas Range
Community & neighborhood
Security
- Security features: Security System
Community
- Community features: Public Transportation, Shopping, Golf, Medical Facility, Highway Access, House of Worship, Private School, Public School, T-Station, University
Location
- Region: Franklin
Other
Other facts
- Road surface type: Paved
Price history
| Date | Event | Price |
|---|---|---|
| 7/15/2025 | Sold | $687,500-1.1%$244/sqft |
Source: MLS PIN #73374214 Report a problem | ||
| 5/28/2025 | Contingent | $695,000$247/sqft |
Source: MLS PIN #73374214 Report a problem | ||
| 5/14/2025 | Listed for sale | $695,000+110%$247/sqft |
Source: MLS PIN #73374214 Report a problem | ||
| 7/22/2011 | Sold | $331,000-4%$118/sqft |
Source: Agent Provided Report a problem | ||
| 5/26/2011 | Price change | $344,900-1.5%$122/sqft |
Source: Coldwell Banker Residential Brokerage - #71215325 Report a problem | ||
Public tax history
| Year | Property taxes | Tax assessment |
|---|---|---|
| 2025 | $7,221 +5.2% | $621,400 +6.7% |
| 2024 | $6,865 -2.3% | $582,300 +4.2% |
| 2023 | $7,030 +8.5% | $558,800 +21.2% |
Find assessor info on the county website
Neighborhood: 02038
Nearby schools
GreatSchools rating
- 9/10J F Kennedy Memorial Elementary SchoolGrades: K-5Distance: 2 mi
- 6/10Horace Mann Middle SchoolGrades: 6-8Distance: 3.4 mi
- 9/10Franklin High SchoolGrades: 9-12Distance: 3.2 mi
Schools provided by the listing agent
- Elementary: Kennedy
- Middle: Horace Mann
- High: Fhs
Source: MLS PIN. This data may not be complete. We recommend contacting the local school district to confirm school assignments for this home.
Get a cash offer in 3 minutes
Find out how much your home could sell for in as little as 3 minutes with a no-obligation cash offer.
Estimated market value$691,600
Get a cash offer in 3 minutes
Find out how much your home could sell for in as little as 3 minutes with a no-obligation cash offer.
Estimated market value
$691,600
