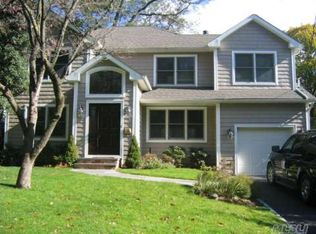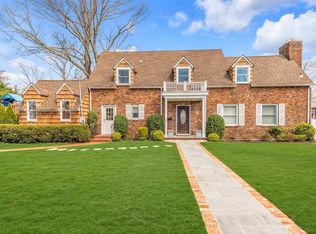Sold for $1,500,000
$1,500,000
8 Hazel Road, Port Washington, NY 11050
4beds
1,694sqft
Single Family Residence, Residential
Built in 1955
6,000 Square Feet Lot
$1,464,500 Zestimate®
$885/sqft
$5,123 Estimated rent
Home value
$1,464,500
$1.35M - $1.60M
$5,123/mo
Zestimate® history
Loading...
Owner options
Explore your selling options
What's special
Enjoy the charm of this beautiful Colonial nestled in the heart of Manhasset Bay Estates. Welcoming foyer opens to sun-filled living room with custom marble fireplace, formal dining room, chef's kitchen with stainless appliances and breakfast room leading to a spacious Trex deck with gas grill, ideal for gatherings. This inviting home features 4 bedrooms and 2 new full baths. Additional amenities include all new windows, gleaming hardwood floors and architectural details throughout, 2 zone gas heat, 2 zone CAC with new compressors, professionally landscaped property, paver walkways and patio, gas generator, finished lower level with rec room, laundry, mechanical room and entrance to garage with ample storage. This delightful residence provides an abundance of natural light and close proximity to Merriman Park, train, plus deeded beach rights to Manhasset Bay Beach Association.
Zillow last checked: 8 hours ago
Listing updated: August 25, 2025 at 10:58am
Listed by:
Susan S. Higgins 516-375-2219,
Douglas Elliman Real Estate 516-627-2800,
Kristin Corcoran Trunz 516-524-4156,
Douglas Elliman Real Estate
Bought with:
Susan S. Higgins, 30HI0743331
Douglas Elliman Real Estate
Kristin Corcoran Trunz, 10401344290
Douglas Elliman Real Estate
Source: OneKey® MLS,MLS#: 859392
Facts & features
Interior
Bedrooms & bathrooms
- Bedrooms: 4
- Bathrooms: 2
- Full bathrooms: 2
Bedroom 1
- Description: Renovated with new en-suite bath
- Level: First
Bedroom 2
- Description: Primary bedroom with ample closets
- Level: Second
Bedroom 3
- Level: Second
Bedroom 4
- Level: Second
Bathroom 1
- Description: Full, New
- Level: First
Bathroom 2
- Description: New full bath with tub
- Level: Second
Basement
- Description: Recreation, laundry, mechanicals
- Level: Basement
Dining room
- Description: Formal Dining Room
- Level: First
Kitchen
- Description: Eat-In-Kitchen with Breakfast Room accessing deck
- Level: First
Living room
- Description: Living Room w/fireplace
- Level: First
Heating
- Hot Water
Cooling
- Central Air, Zoned
Appliances
- Included: Dishwasher, Dryer, Gas Cooktop, Gas Oven, Gas Range, Microwave, Refrigerator, Stainless Steel Appliance(s), Washer, Gas Water Heater
- Laundry: In Basement, Laundry Room
Features
- First Floor Bedroom, First Floor Full Bath, Chandelier, Chefs Kitchen, Crown Molding, Eat-in Kitchen, Entrance Foyer, Formal Dining, Granite Counters, Pantry
- Flooring: Tile, Wood
- Windows: New Windows, Skylight(s)
- Basement: Finished,Full,Walk-Out Access
- Attic: Partial,Scuttle
- Number of fireplaces: 1
- Fireplace features: Living Room
Interior area
- Total structure area: 1,714
- Total interior livable area: 1,694 sqft
Property
Parking
- Total spaces: 1
- Parking features: Driveway, Garage, Garage Door Opener
- Garage spaces: 1
- Has uncovered spaces: Yes
Features
- Levels: Two
- Patio & porch: Deck, Patio
- Exterior features: Gas Grill, Lighting, Mailbox, Rain Gutters
Lot
- Size: 6,000 sqft
- Dimensions: 60 x 100
- Features: Back Yard, Front Yard, Landscaped, Near Golf Course, Near Public Transit
Details
- Parcel number: 2289051130005650
- Special conditions: None
- Other equipment: Generator
Construction
Type & style
- Home type: SingleFamily
- Architectural style: Colonial
- Property subtype: Single Family Residence, Residential
Condition
- Year built: 1955
Utilities & green energy
- Sewer: Public Sewer
- Water: Public
- Utilities for property: Cable Available, Cable Connected, Electricity Connected, Natural Gas Connected, Sewer Connected, Trash Collection Public, Water Connected
Community & neighborhood
Security
- Security features: Fire Alarm, Security System, Smoke Detector(s)
Location
- Region: Port Washington
Other
Other facts
- Listing agreement: Exclusive Right To Sell
Price history
| Date | Event | Price |
|---|---|---|
| 8/25/2025 | Sold | $1,500,000+0.3%$885/sqft |
Source: | ||
| 7/17/2025 | Pending sale | $1,495,000$883/sqft |
Source: | ||
| 6/27/2025 | Price change | $1,495,000-6.3%$883/sqft |
Source: | ||
| 6/25/2025 | Listed for sale | $1,595,000+121.5%$942/sqft |
Source: | ||
| 8/29/2002 | Sold | $720,000+22%$425/sqft |
Source: Public Record Report a problem | ||
Public tax history
| Year | Property taxes | Tax assessment |
|---|---|---|
| 2024 | -- | $727 -8.9% |
| 2023 | -- | $798 -5.3% |
| 2022 | -- | $843 |
Find assessor info on the county website
Neighborhood: 11050
Nearby schools
GreatSchools rating
- 8/10John Philip Sousa Elementary SchoolGrades: K-5Distance: 1.8 mi
- 8/10Carrie Palmer Weber Middle SchoolGrades: 6-8Distance: 0.7 mi
- 10/10Paul D Schreiber Senior High SchoolGrades: 9-12Distance: 1 mi
Schools provided by the listing agent
- Elementary: John Philip Sousa Elementary School
- Middle: Carrie Palmer Weber Middle School
- High: Paul D Schreiber Senio High School
Source: OneKey® MLS. This data may not be complete. We recommend contacting the local school district to confirm school assignments for this home.
Get a cash offer in 3 minutes
Find out how much your home could sell for in as little as 3 minutes with a no-obligation cash offer.
Estimated market value$1,464,500
Get a cash offer in 3 minutes
Find out how much your home could sell for in as little as 3 minutes with a no-obligation cash offer.
Estimated market value
$1,464,500

