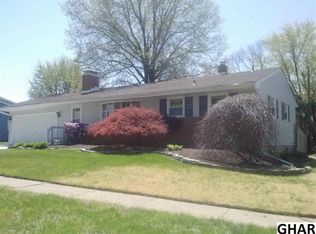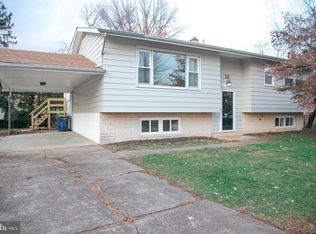Sold for $217,000
$217,000
8 Heathglen Rd, Middletown, PA 17057
4beds
1,876sqft
Single Family Residence
Built in 1967
9,583 Square Feet Lot
$-- Zestimate®
$116/sqft
$1,800 Estimated rent
Home value
Not available
Estimated sales range
Not available
$1,800/mo
Zestimate® history
Loading...
Owner options
Explore your selling options
What's special
This property will be offered at Public Auction on Thursday, May 22, 2205 @ 6pm. The listing price is the opening bid only and in no way reflects the final sale price. 10% down due at auction, 2% transfer tax to be paid by the purchaser, real estate taxes prorated. This four bedroom Bi-level home is situated in a nice neighborhood and offers convenient access to Routes 283 and 441. The upper level features an eat in kitchen, a living room, three bedrooms, and a full bathroom. The spacious finished lower level boasts a family room with a fireplace, an additional bedroom, powder room, laundry room, and a spacious workshop. Additional amenities include an attached 2-car garage and a storage shed.
Zillow last checked: 8 hours ago
Listing updated: July 03, 2025 at 05:02pm
Listed by:
Thomas Stewart 717-932-2599,
Cavalry Realty LLC
Bought with:
THOMAS STEWART, RB066365
Cavalry Realty LLC
Source: Bright MLS,MLS#: PADA2044342
Facts & features
Interior
Bedrooms & bathrooms
- Bedrooms: 4
- Bathrooms: 2
- Full bathrooms: 1
- 1/2 bathrooms: 1
Basement
- Area: 500
Heating
- Hot Water, Natural Gas
Cooling
- Window Unit(s), Electric
Appliances
- Included: Electric Water Heater
- Laundry: Lower Level
Features
- Ceiling Fan(s), Bathroom - Tub Shower, Dry Wall, Paneled Walls
- Flooring: Vinyl, Carpet, Hardwood, Wood
- Basement: Workshop
- Number of fireplaces: 1
- Fireplace features: Brick
Interior area
- Total structure area: 1,876
- Total interior livable area: 1,876 sqft
- Finished area above ground: 1,376
- Finished area below ground: 500
Property
Parking
- Total spaces: 4
- Parking features: Garage Faces Front, Attached, Driveway
- Attached garage spaces: 2
- Uncovered spaces: 2
Accessibility
- Accessibility features: None
Features
- Levels: Bi-Level,Two
- Stories: 2
- Pool features: None
Lot
- Size: 9,583 sqft
- Features: Rear Yard
Details
- Additional structures: Above Grade, Below Grade
- Parcel number: 360310690000000
- Zoning: RESIDENTIAL URBAN
- Special conditions: Auction
Construction
Type & style
- Home type: SingleFamily
- Property subtype: Single Family Residence
Materials
- Frame
- Foundation: Permanent
- Roof: Composition,Shingle
Condition
- Average
- New construction: No
- Year built: 1967
Utilities & green energy
- Sewer: Public Sewer
- Water: Public
Community & neighborhood
Location
- Region: Middletown
- Subdivision: None Available
- Municipality: LOWER SWATARA TWP
Other
Other facts
- Listing agreement: Exclusive Right To Sell
- Listing terms: Cash,Conventional
- Ownership: Fee Simple
Price history
| Date | Event | Price |
|---|---|---|
| 7/3/2025 | Sold | $217,000$116/sqft |
Source: | ||
Public tax history
| Year | Property taxes | Tax assessment |
|---|---|---|
| 2025 | $4,548 +7.1% | $120,000 |
| 2023 | $4,246 +2% | $120,000 |
| 2022 | $4,164 +1.5% | $120,000 |
Find assessor info on the county website
Neighborhood: 17057
Nearby schools
GreatSchools rating
- 7/10Kunkel El SchoolGrades: K-5Distance: 0.6 mi
- 6/10Middletown Area Middle SchoolGrades: 6-8Distance: 1.5 mi
- 4/10Middletown Area High SchoolGrades: 9-12Distance: 2 mi
Schools provided by the listing agent
- Middle: Middletown Area
- High: Middletown Area High School
- District: Middletown Area
Source: Bright MLS. This data may not be complete. We recommend contacting the local school district to confirm school assignments for this home.
Get pre-qualified for a loan
At Zillow Home Loans, we can pre-qualify you in as little as 5 minutes with no impact to your credit score.An equal housing lender. NMLS #10287.

