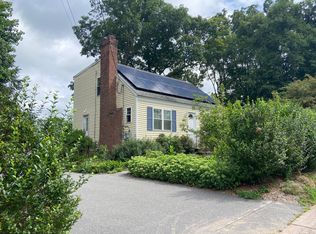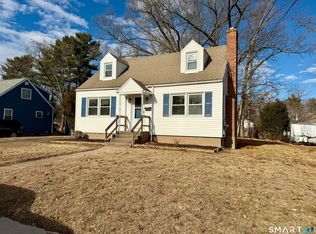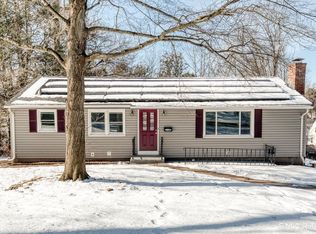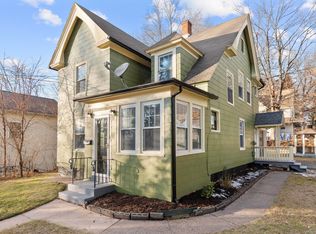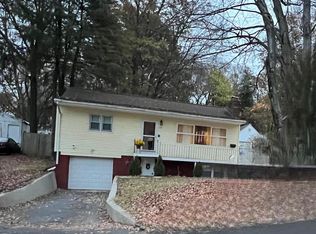Completely renovated and move-in ready, this 3-bedroom, 1-bath home has been transformed from top to bottom. Every detail has been thoughtfully updated, offering modern style with classic charm. Step inside to an open-concept living space created by removing a wall between the kitchen and living room, perfect for entertaining. The brand-new kitchen features granite countertops, new cabinetry, and recessed lighting, while the fully remodeled bathroom showcases a beautifully tiled shower. The first floor boasts refinished hardwood floors, and the upstairs offers brand-new carpeting for added comfort. A wood-burning stove brings warmth and character to the main living area. Major upgrades include a new roof, new driveway, new concrete front walkway, new hot water heater, fresh paint, and all new lighting fixtures throughout. Outside, The backyard has been newly landscaped with fresh stone, creating a clean and low-maintenance outdoor space. enjoy the convenience of a two-car garage plus a shed for extra storage. This is not just updated-it's fully reimagined. Schedule your showing today before it's gone.
For sale
$349,999
8 Hendee Road, Manchester, CT 06040
3beds
1,008sqft
Est.:
Single Family Residence
Built in 1938
10,454.4 Square Feet Lot
$348,700 Zestimate®
$347/sqft
$-- HOA
What's special
Wood-burning stoveTwo-car garageRecessed lightingShed for extra storageNew drivewayBrand-new kitchenRefinished hardwood floors
- 7 days |
- 1,927 |
- 65 |
Zillow last checked: 8 hours ago
Listing updated: February 22, 2026 at 05:40pm
Listed by:
Lyle Rotondo (860)992-7761,
Berkshire Hathaway NE Prop. 860-521-8100
Source: Smart MLS,MLS#: 24154982
Tour with a local agent
Facts & features
Interior
Bedrooms & bathrooms
- Bedrooms: 3
- Bathrooms: 1
- Full bathrooms: 1
Primary bedroom
- Level: Main
Bedroom
- Level: Upper
Bedroom
- Level: Upper
Dining room
- Level: Main
Living room
- Level: Main
Heating
- Hot Water, Oil
Cooling
- None
Appliances
- Included: Gas Range, Oven/Range, Microwave, Refrigerator, Dishwasher, Washer, Dryer, Gas Water Heater, Water Heater
- Laundry: Lower Level
Features
- Basement: Full,Unfinished
- Attic: Crawl Space,Access Via Hatch
- Number of fireplaces: 1
Interior area
- Total structure area: 1,008
- Total interior livable area: 1,008 sqft
- Finished area above ground: 1,008
Property
Parking
- Total spaces: 6
- Parking features: Detached, Covered, Paved, Off Street, Driveway
- Garage spaces: 2
- Has uncovered spaces: Yes
Lot
- Size: 10,454.4 Square Feet
- Features: Corner Lot, Level
Details
- Additional structures: Shed(s)
- Parcel number: 2426297
- Zoning: RA
Construction
Type & style
- Home type: SingleFamily
- Architectural style: Cape Cod
- Property subtype: Single Family Residence
Materials
- Vinyl Siding
- Foundation: Concrete Perimeter
- Roof: Asphalt
Condition
- New construction: No
- Year built: 1938
Utilities & green energy
- Sewer: Public Sewer
- Water: Public
Community & HOA
HOA
- Has HOA: No
Location
- Region: Manchester
Financial & listing details
- Price per square foot: $347/sqft
- Tax assessed value: $132,000
- Annual tax amount: $5,256
- Date on market: 2/19/2026
Estimated market value
$348,700
$331,000 - $366,000
$2,395/mo
Price history
Price history
| Date | Event | Price |
|---|---|---|
| 2/19/2026 | Listed for sale | $349,999+62.8%$347/sqft |
Source: | ||
| 10/22/2025 | Sold | $215,000-8.5%$213/sqft |
Source: | ||
| 9/2/2025 | Pending sale | $234,900$233/sqft |
Source: | ||
| 8/20/2025 | Price change | $234,900-6%$233/sqft |
Source: | ||
| 8/8/2025 | Listed for sale | $249,900$248/sqft |
Source: | ||
Public tax history
Public tax history
| Year | Property taxes | Tax assessment |
|---|---|---|
| 2025 | $5,256 +2.9% | $132,000 |
| 2024 | $5,106 +4% | $132,000 |
| 2023 | $4,910 +3% | $132,000 |
| 2022 | $4,768 +15.4% | $132,000 +34% |
| 2021 | $4,130 +0.1% | $98,500 |
| 2020 | $4,124 +0.4% | $98,500 |
| 2019 | $4,107 +1.9% | $98,500 |
| 2018 | $4,030 +2.9% | $98,500 |
| 2017 | $3,915 -4.7% | $98,500 -5.6% |
| 2015 | $4,109 +1.9% | $104,300 |
| 2014 | $4,031 +3.2% | $104,300 |
| 2013 | $3,905 +4.5% | $104,300 |
| 2012 | $3,737 -1.6% | $104,300 -12.2% |
| 2011 | $3,799 +2.2% | $118,800 |
| 2010 | $3,716 +3.2% | $118,800 |
| 2009 | $3,602 +6.7% | $118,800 +16% |
| 2008 | $3,377 -21.2% | $102,400 -13.8% |
| 2007 | $4,283 +53.3% | $118,800 +70.7% |
| 2006 | $2,794 +5.4% | $69,600 |
| 2005 | $2,650 +5.6% | $69,600 |
| 2004 | $2,510 +5.1% | $69,600 |
| 2003 | $2,388 +10.2% | $69,600 |
| 2001 | $2,167 | $69,600 |
Find assessor info on the county website
BuyAbility℠ payment
Est. payment
$2,299/mo
Principal & interest
$1669
Property taxes
$630
Climate risks
Neighborhood: Verplanck
Nearby schools
GreatSchools rating
- 2/10Verplanck SchoolGrades: K-4Distance: 0.5 mi
- 4/10Illing Middle SchoolGrades: 7-8Distance: 2 mi
- 4/10Manchester High SchoolGrades: 9-12Distance: 1.7 mi
Schools provided by the listing agent
- High: Manchester
Source: Smart MLS. This data may not be complete. We recommend contacting the local school district to confirm school assignments for this home.
