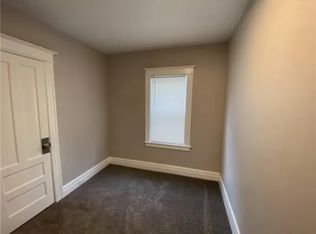Closed
$65,000
8 Herbert St, Rochester, NY 14621
4beds
1,553sqft
Single Family Residence
Built in 1910
2,962.08 Square Feet Lot
$67,400 Zestimate®
$42/sqft
$1,857 Estimated rent
Home value
$67,400
$63,000 - $73,000
$1,857/mo
Zestimate® history
Loading...
Owner options
Explore your selling options
What's special
Charming 4 bedroom cape cod style home. Great investment opportunity with the property being tenant occupied at $900/month. The exterior is all maintenance-free vinyl siding and a newer roof (3 years old) with a complete tear-off. Front Open porch. The home features 2 bedrooms on the first floor and 2 bedrooms on the second floor. Newer hot water tank (3 years old). 1-car detached garage. Natural wood trim through out. Delayed negotiations until 3/5/2025 at 1:00 pm.
Zillow last checked: 8 hours ago
Listing updated: July 21, 2025 at 06:55am
Listed by:
Tricia L. Magin 585-347-1849,
Howard Hanna,
Gloria C. Magin 585-233-2778,
Howard Hanna
Bought with:
Richard M. Orczyk, 30OR0816482
Hunt Real Estate ERA/Columbus
Source: NYSAMLSs,MLS#: R1590415 Originating MLS: Rochester
Originating MLS: Rochester
Facts & features
Interior
Bedrooms & bathrooms
- Bedrooms: 4
- Bathrooms: 2
- Full bathrooms: 1
- 1/2 bathrooms: 1
- Main level bathrooms: 1
- Main level bedrooms: 2
Heating
- Gas, Forced Air
Appliances
- Included: Dryer, Gas Water Heater, Refrigerator, Washer
- Laundry: In Basement
Features
- Separate/Formal Dining Room, Entrance Foyer, Eat-in Kitchen, Separate/Formal Living Room, Pantry, Bedroom on Main Level
- Flooring: Hardwood, Resilient, Varies
- Windows: Storm Window(s), Wood Frames
- Basement: Full
- Has fireplace: No
Interior area
- Total structure area: 1,553
- Total interior livable area: 1,553 sqft
Property
Parking
- Total spaces: 1
- Parking features: Detached, Garage
- Garage spaces: 1
Features
- Patio & porch: Open, Porch
- Exterior features: Blacktop Driveway
Lot
- Size: 2,962 sqft
- Dimensions: 37 x 80
- Features: Rectangular, Rectangular Lot, Residential Lot
Details
- Parcel number: 26140009180000010560000000
- Special conditions: Standard
Construction
Type & style
- Home type: SingleFamily
- Architectural style: Cape Cod
- Property subtype: Single Family Residence
Materials
- Vinyl Siding, Copper Plumbing
- Foundation: Stone
- Roof: Asphalt,Architectural,Shingle
Condition
- Resale
- Year built: 1910
Utilities & green energy
- Electric: Circuit Breakers
- Sewer: Connected
- Water: Connected, Public
- Utilities for property: Cable Available, Electricity Connected, Sewer Connected, Water Connected
Community & neighborhood
Location
- Region: Rochester
- Subdivision: B Keller
Other
Other facts
- Listing terms: Cash,Conventional
Price history
| Date | Event | Price |
|---|---|---|
| 7/16/2025 | Sold | $65,000-13.2%$42/sqft |
Source: | ||
| 5/26/2025 | Pending sale | $74,900$48/sqft |
Source: | ||
| 3/7/2025 | Price change | $74,900-6.3%$48/sqft |
Source: | ||
| 2/26/2025 | Listed for sale | $79,900+432.7%$51/sqft |
Source: | ||
| 4/29/2010 | Sold | $15,000+400%$10/sqft |
Source: Public Record Report a problem | ||
Public tax history
| Year | Property taxes | Tax assessment |
|---|---|---|
| 2024 | -- | $72,500 +262.5% |
| 2023 | -- | $20,000 |
| 2022 | -- | $20,000 |
Find assessor info on the county website
Neighborhood: 14621
Nearby schools
GreatSchools rating
- 3/10School 22 Lincoln SchoolGrades: PK-6Distance: 0.8 mi
- 3/10School 58 World Of Inquiry SchoolGrades: PK-12Distance: 1.5 mi
- 2/10School 53 Montessori AcademyGrades: PK-6Distance: 1.1 mi
Schools provided by the listing agent
- District: Rochester
Source: NYSAMLSs. This data may not be complete. We recommend contacting the local school district to confirm school assignments for this home.
