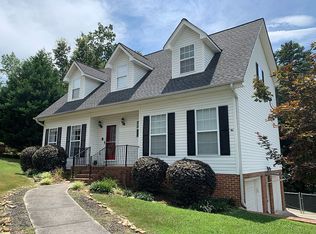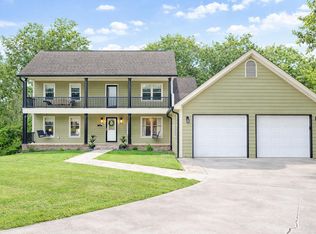Sold for $340,000
$340,000
8 Hickory Ridge Trl, Ringgold, GA 30736
3beds
2,400sqft
Single Family Residence
Built in 1988
2.18 Acres Lot
$339,900 Zestimate®
$142/sqft
$2,069 Estimated rent
Home value
$339,900
$299,000 - $384,000
$2,069/mo
Zestimate® history
Loading...
Owner options
Explore your selling options
What's special
Nestled at the end of a private cul-de-sac, this solidly built all-brick home sits on over two acres, offering both privacy and convenience—just 9 minutes to downtown Ringgold and 25 minutes to Chattanooga. Featuring approximately 2,400 square feet of single-level living, the home includes an oversized two-car garage, a covered front porch, hardwood floors, and a spacious laundry room with extra storage. There's plenty of room to spread out with a formal living room, cozy den, and a large sunroom ideal for relaxing or entertaining. The expansive unfinished basement provides endless possibilities for a workshop, storage, or lawn equipment. Don't miss this unique opportunity—schedule your private showing today!
Zillow last checked: 8 hours ago
Listing updated: October 24, 2025 at 12:40pm
Listed by:
Iris Rodger 423-504-7507,
Keller Williams Realty
Bought with:
Alice Van Dyke, 347786
Keller Williams Realty
Source: Greater Chattanooga Realtors,MLS#: 1517167
Facts & features
Interior
Bedrooms & bathrooms
- Bedrooms: 3
- Bathrooms: 2
- Full bathrooms: 2
Primary bedroom
- Level: First
Bedroom
- Level: First
Bedroom
- Level: First
Primary bathroom
- Level: First
Bathroom
- Level: First
Den
- Level: First
Kitchen
- Level: First
Laundry
- Level: First
Living room
- Level: First
Sunroom
- Level: First
Heating
- Central, Propane
Cooling
- Central Air, Electric
Appliances
- Included: Dishwasher, Free-Standing Electric Range, Oven, Refrigerator, Water Heater
- Laundry: Laundry Room
Features
- Eat-in Kitchen, Pantry, Primary Downstairs, Walk-In Closet(s), En Suite
- Flooring: Carpet, Hardwood, Linoleum
- Has basement: Yes
- Number of fireplaces: 1
- Fireplace features: Gas Log, Propane
Interior area
- Total structure area: 2,400
- Total interior livable area: 2,400 sqft
- Finished area above ground: 2,400
Property
Parking
- Total spaces: 2
- Parking features: Garage, Garage Door Opener, Garage Faces Front, Kitchen Level
- Attached garage spaces: 2
Features
- Levels: One
- Stories: 1
- Patio & porch: Patio, Porch - Covered
- Exterior features: Rain Gutters
Lot
- Size: 2.18 Acres
- Dimensions: 2.18 Acres
- Features: Back Yard, Cul-De-Sac, Front Yard, Gentle Sloping, Level, Many Trees
Details
- Parcel number: 0037e092
- Special conditions: Conservatorship
Construction
Type & style
- Home type: SingleFamily
- Architectural style: Ranch
- Property subtype: Single Family Residence
Materials
- Brick
- Foundation: Brick/Mortar
- Roof: Shingle
Condition
- New construction: No
- Year built: 1988
Utilities & green energy
- Sewer: Septic Tank
- Water: Public
- Utilities for property: Electricity Connected, Phone Connected, Propane, Water Connected
Community & neighborhood
Security
- Security features: Smoke Detector(s), Security System Owned, Security System
Location
- Region: Ringgold
- Subdivision: Hickory Hills
Other
Other facts
- Listing terms: Cash,Conventional,FHA,VA Loan
Price history
| Date | Event | Price |
|---|---|---|
| 10/24/2025 | Sold | $340,000-2.9%$142/sqft |
Source: Greater Chattanooga Realtors #1517167 Report a problem | ||
| 9/25/2025 | Pending sale | $350,000$146/sqft |
Source: Greater Chattanooga Realtors #1517167 Report a problem | ||
| 9/18/2025 | Price change | $350,000-6.7%$146/sqft |
Source: Greater Chattanooga Realtors #1517167 Report a problem | ||
| 9/5/2025 | Price change | $375,000-2.6%$156/sqft |
Source: Greater Chattanooga Realtors #1517167 Report a problem | ||
| 8/15/2025 | Price change | $385,000-2.5%$160/sqft |
Source: Greater Chattanooga Realtors #1517167 Report a problem | ||
Public tax history
| Year | Property taxes | Tax assessment |
|---|---|---|
| 2024 | $685 +1.1% | $142,416 +27.4% |
| 2023 | $677 +38.2% | $111,748 +27% |
| 2022 | $490 | $88,016 |
Find assessor info on the county website
Neighborhood: 30736
Nearby schools
GreatSchools rating
- 6/10Ringgold Elementary SchoolGrades: 3-5Distance: 2.4 mi
- 6/10Ringgold Middle SchoolGrades: 6-8Distance: 2.5 mi
- 7/10Ringgold High SchoolGrades: 9-12Distance: 2.4 mi
Schools provided by the listing agent
- Elementary: Ringgold Elementary
- Middle: Ringgold Middle
- High: Ringgold High School
Source: Greater Chattanooga Realtors. This data may not be complete. We recommend contacting the local school district to confirm school assignments for this home.
Get a cash offer in 3 minutes
Find out how much your home could sell for in as little as 3 minutes with a no-obligation cash offer.
Estimated market value$339,900
Get a cash offer in 3 minutes
Find out how much your home could sell for in as little as 3 minutes with a no-obligation cash offer.
Estimated market value
$339,900

