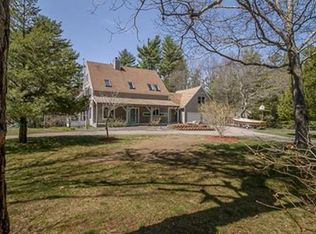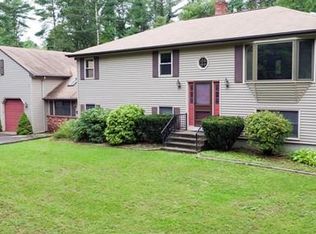Looking for the perfect location to raise children? retire? or simply a place to come home and relax after a long day at work? Look no further!! Welcome to "High Hill Estates", a picturesque 47 home site community. Features include: Town water, underground phone, cable and electric, sidewalks, lamp post style street lights. Great opportunity to purchase at GREAT "get in early" price. Restrictive covenants to help protect your investment. The "MANSFIELD" features: 3 bedrooms, 1ST FLOOR Master Suite, 2 1/2 bathrooms, HUGE chef's kitchen with granite, appliances included, 1st floor laundry, family room with fireplace and tray ceiling, hardwood floors throughout first floor, DAYLIGHT BASEMENT perfect for future finishing. Don't miss out on the opportunity to live in this gorgeous subdivision!
This property is off market, which means it's not currently listed for sale or rent on Zillow. This may be different from what's available on other websites or public sources.

