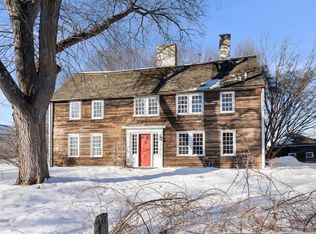Sold for $850,000
$850,000
8 High Rd Unit 2, Newbury, MA 01951
2beds
1,566sqft
Single Family Residence
Built in 1711
1.03 Acres Lot
$851,200 Zestimate®
$543/sqft
$3,906 Estimated rent
Home value
$851,200
$775,000 - $936,000
$3,906/mo
Zestimate® history
Loading...
Owner options
Explore your selling options
What's special
Exceptional 2 bed, 2 ½ bath townhome offering a unique blend of serenity and urban access. Steps from the rail trail, minutes to downtown Newburyport and Plum Island’s beaches, this sun-drenched home is thoughtfully designed w/ beautiful wide pine floors throughout. First floor flows effortlessly with a large fireplaced LR leading to a spacious kitchen complete with pantry. Just off the kitchen is a window-packed DR w/ fireplace & deck access. Upstairs enjoy dual en-suite bedrooms, offering privacy & comfort, while cozy gas fireplaces in each room create a warm, inviting ambiance. 2nd bedroom opens to a deck with sweeping sunset views over nearly an acre of exclusive usage open space. Recent updates include exterior doors, decks, many new windows and most siding, ensuring peace of mind and modern curb appeal. Two car, off-street parking, sprinkler system, and newer shed make this home a move-in-ready gem combining charm, convenience, and space in a coveted Greater Newburyport location!
Zillow last checked: 8 hours ago
Listing updated: June 16, 2025 at 01:05pm
Listed by:
Amanda Feeks 978-609-1649,
Keller Williams Realty Evolution 978-992-4050
Bought with:
Douglas Danzey
eXp Realty
Source: MLS PIN,MLS#: 73368826
Facts & features
Interior
Bedrooms & bathrooms
- Bedrooms: 2
- Bathrooms: 3
- Full bathrooms: 2
- 1/2 bathrooms: 1
Primary bedroom
- Features: Bathroom - 3/4, Closet, Flooring - Wood, Lighting - Sconce, Window Seat
- Area: 245.42
- Dimensions: 15.83 x 15.5
Bedroom 2
- Features: Bathroom - Full, Closet, Flooring - Wood, Balcony / Deck, Exterior Access, Lighting - Sconce
- Area: 181.92
- Dimensions: 12.33 x 14.75
Primary bathroom
- Features: Yes
Bathroom 1
- Features: Bathroom - Half, Flooring - Wood
- Area: 18.28
- Dimensions: 4.67 x 3.92
Bathroom 2
- Features: Bathroom - 3/4, Flooring - Wood, Recessed Lighting
- Area: 79.38
- Dimensions: 7.5 x 10.58
Bathroom 3
- Features: Bathroom - Full, Flooring - Wood, Lighting - Sconce
- Area: 31.17
- Dimensions: 4.25 x 7.33
Dining room
- Features: Closet/Cabinets - Custom Built, Flooring - Wood, Deck - Exterior, Exterior Access, Lighting - Sconce
- Area: 156.48
- Dimensions: 16.92 x 9.25
Kitchen
- Features: Flooring - Wood, Dining Area, Pantry, Countertops - Stone/Granite/Solid, Kitchen Island, Recessed Lighting
- Area: 256.9
- Dimensions: 17.42 x 14.75
Living room
- Features: Closet/Cabinets - Custom Built, Flooring - Wood, Cable Hookup, Chair Rail, Exterior Access, Recessed Lighting
- Area: 387.92
- Dimensions: 23.75 x 16.33
Heating
- Forced Air, Natural Gas
Cooling
- Central Air
Appliances
- Included: Gas Water Heater, Oven, Dishwasher, Microwave, Range, Refrigerator, Washer, Dryer
Features
- Flooring: Wood, Pine
- Has basement: No
- Number of fireplaces: 4
- Fireplace features: Dining Room, Living Room, Master Bedroom, Bedroom
Interior area
- Total structure area: 1,566
- Total interior livable area: 1,566 sqft
- Finished area above ground: 1,566
Property
Parking
- Total spaces: 2
- Parking features: Shared Driveway
- Uncovered spaces: 2
Features
- Waterfront features: Ocean
Lot
- Size: 1.03 Acres
Details
- Parcel number: M:0U07 B:0000 L:0051B,4127630
- Zoning: AR4
Construction
Type & style
- Home type: SingleFamily
- Architectural style: Colonial
- Property subtype: Single Family Residence
- Attached to another structure: Yes
Materials
- Frame
- Foundation: Irregular
- Roof: Shingle,Rubber
Condition
- Year built: 1711
Utilities & green energy
- Sewer: Private Sewer
- Water: Public
Green energy
- Energy efficient items: Thermostat
Community & neighborhood
Community
- Community features: Public Transportation, Shopping, Park, Walk/Jog Trails, Medical Facility, Laundromat, Bike Path, Highway Access, House of Worship, Marina, Private School, Public School
Location
- Region: Newbury
HOA & financial
HOA
- Has HOA: Yes
- HOA fee: $219 monthly
Other
Other facts
- Listing terms: Contract
Price history
| Date | Event | Price |
|---|---|---|
| 6/16/2025 | Sold | $850,000+0.1%$543/sqft |
Source: MLS PIN #73368826 Report a problem | ||
| 5/7/2025 | Contingent | $849,000$542/sqft |
Source: MLS PIN #73366611 Report a problem | ||
| 4/30/2025 | Listed for sale | $849,000+10.9%$542/sqft |
Source: MLS PIN #73366611 Report a problem | ||
| 5/17/2021 | Sold | $765,250+50%$489/sqft |
Source: MLS PIN #72798150 Report a problem | ||
| 8/24/2018 | Sold | $510,000-1%$326/sqft |
Source: Public Record Report a problem | ||
Public tax history
| Year | Property taxes | Tax assessment |
|---|---|---|
| 2025 | $6,401 +2% | $859,200 +5.1% |
| 2024 | $6,277 | $817,300 +12.9% |
| 2023 | $6,277 | $724,000 |
Find assessor info on the county website
Neighborhood: 01951
Nearby schools
GreatSchools rating
- 9/10Newbury Elementary SchoolGrades: PK-6Distance: 0.8 mi
- 6/10Triton Regional Middle SchoolGrades: 7-8Distance: 4.8 mi
- 6/10Triton Regional High SchoolGrades: 9-12Distance: 4.8 mi
Schools provided by the listing agent
- Elementary: Newbury
- Middle: Triton
- High: Triton
Source: MLS PIN. This data may not be complete. We recommend contacting the local school district to confirm school assignments for this home.
Get a cash offer in 3 minutes
Find out how much your home could sell for in as little as 3 minutes with a no-obligation cash offer.
Estimated market value$851,200
Get a cash offer in 3 minutes
Find out how much your home could sell for in as little as 3 minutes with a no-obligation cash offer.
Estimated market value
$851,200
