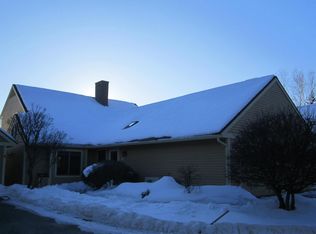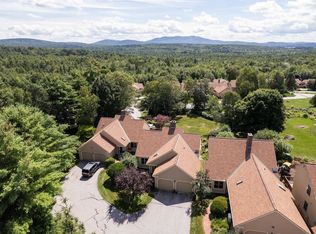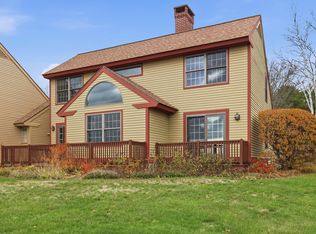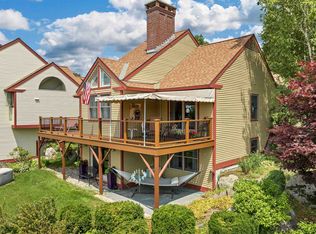Closed
Listed by:
Joseph Burns,
Coldwell Banker LIFESTYLES Cell:603-731-1165
Bought with: Coldwell Banker LIFESTYLES - Andover
$510,000
8 Highland Ridge, New London, NH 03257
3beds
2,039sqft
Condominium
Built in 1987
-- sqft lot
$522,600 Zestimate®
$250/sqft
$2,944 Estimated rent
Home value
$522,600
$449,000 - $606,000
$2,944/mo
Zestimate® history
Loading...
Owner options
Explore your selling options
What's special
Welcome to 8 Highland Ridge, a spacious 3-bedroom, 2.5-bath condominium nestled in the heart of New London. This home offers the perfect blend of comfort and potential. The first-floor primary suite features direct access to a newer deck, where you can take in westerly views and breathtaking sunsets. The open-concept living and dining area is enhanced by cathedral ceilings and wood burning fireplace, creating an airy, light-filled space perfect for gatherings. There is a spacious eat-in kitchen and a family room with custom built-ins add to the home’s charm and functionality. Upstairs, the second floor offers two generously sized bedrooms and a full bath, ideal for your guests. Additional highlights include a two-car attached garage with direct entry and storage above, a small cedar closet, a charming brick walkway, and the convenience of being just minutes from New London’s shops, dining, and recreation. While this home needs updating, it offers incredible potential for those ready to make it their own. Don’t miss the opportunity to enjoy tranquil living in this desirable community.
Zillow last checked: 8 hours ago
Listing updated: June 25, 2025 at 11:33am
Listed by:
Joseph Burns,
Coldwell Banker LIFESTYLES Cell:603-731-1165
Bought with:
Karen B Timbrell
Coldwell Banker LIFESTYLES - Andover
Source: PrimeMLS,MLS#: 5023494
Facts & features
Interior
Bedrooms & bathrooms
- Bedrooms: 3
- Bathrooms: 3
- Full bathrooms: 2
- 1/2 bathrooms: 1
Heating
- Baseboard, Hot Water
Cooling
- None
Appliances
- Included: Dishwasher, Dryer, Microwave, Gas Range, Refrigerator, Washer
- Laundry: 1st Floor Laundry
Features
- Cathedral Ceiling(s), Cedar Closet(s), Dining Area, Living/Dining, Primary BR w/ BA
- Flooring: Carpet, Tile, Vinyl
- Basement: Partial,Storage Space,Unfinished,Interior Entry
- Attic: Pull Down Stairs
- Number of fireplaces: 1
- Fireplace features: 1 Fireplace
Interior area
- Total structure area: 2,154
- Total interior livable area: 2,039 sqft
- Finished area above ground: 2,039
- Finished area below ground: 0
Property
Parking
- Total spaces: 2
- Parking features: Paved
- Garage spaces: 2
Features
- Levels: Two
- Stories: 2
- Exterior features: Deck
- Has view: Yes
Lot
- Features: Landscaped, Views
Details
- Parcel number: NLDNM71L26S0U8K08
- Zoning description: R2
Construction
Type & style
- Home type: Condo
- Architectural style: Contemporary
- Property subtype: Condominium
Materials
- Clapboard Exterior
- Foundation: Concrete
- Roof: Architectural Shingle
Condition
- New construction: No
- Year built: 1987
Utilities & green energy
- Electric: Circuit Breakers
- Sewer: Public Sewer
- Utilities for property: Cable
Community & neighborhood
Location
- Region: New London
HOA & financial
Other financial information
- Additional fee information: Fee: $989
Price history
| Date | Event | Price |
|---|---|---|
| 6/25/2025 | Sold | $510,000-7.3%$250/sqft |
Source: | ||
| 3/31/2025 | Price change | $550,000-4.3%$270/sqft |
Source: | ||
| 12/2/2024 | Listed for sale | $575,000+59.7%$282/sqft |
Source: | ||
| 10/2/2002 | Sold | $360,000$177/sqft |
Source: Public Record Report a problem | ||
Public tax history
| Year | Property taxes | Tax assessment |
|---|---|---|
| 2024 | $5,670 +7.4% | $488,400 |
| 2023 | $5,280 -3.2% | $488,400 +42% |
| 2022 | $5,456 +6.2% | $344,000 |
Find assessor info on the county website
Neighborhood: 03257
Nearby schools
GreatSchools rating
- 8/10Kearsarge Reg. Elementary School At New LondonGrades: K-5Distance: 1.2 mi
- 6/10Kearsarge Regional Middle SchoolGrades: 6-8Distance: 6.4 mi
- 8/10Kearsarge Regional High SchoolGrades: 9-12Distance: 7.2 mi
Schools provided by the listing agent
- Elementary: Kearsarge Elem New London
- Middle: Kearsarge Regional Middle Sch
- High: Kearsarge Regional HS
- District: Kearsarge Sch Dst SAU #65
Source: PrimeMLS. This data may not be complete. We recommend contacting the local school district to confirm school assignments for this home.

Get pre-qualified for a loan
At Zillow Home Loans, we can pre-qualify you in as little as 5 minutes with no impact to your credit score.An equal housing lender. NMLS #10287.



