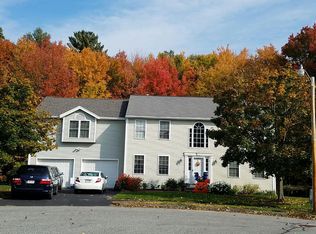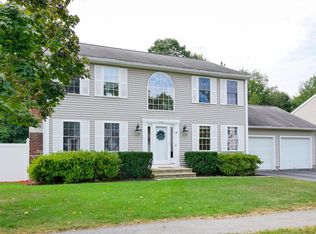Sold for $860,000 on 09/22/23
$860,000
8 Hobblebush Rd, Shrewsbury, MA 01545
3beds
2,325sqft
Single Family Residence
Built in 1999
0.29 Acres Lot
$863,300 Zestimate®
$370/sqft
$3,699 Estimated rent
Home value
$863,300
$820,000 - $906,000
$3,699/mo
Zestimate® history
Loading...
Owner options
Explore your selling options
What's special
Highly desirable cul de sac location in fantastic neighborhood~NorthEast facing updated Colonial with gleaming hardwood floors on1st floor~Renovated open floor plan kitchen with granite counter tops, modern white cabinets with soft close, new dishwasher, new gas range with convection oven & air fryer, new microwave and range hood~Bright Eat-in area with slider overlooking the private back yard~Formal dining room, 1st floor laundry~Up the stairs are 2 large bedrooms, the Master bed and 2 full bathrooms~The finished fully permitted basement can be a media room, playroom or office area~Recent upgrades include NEW AC, freshly painted interior, basement carpet, water heater and a large composite deck~Gas heating, central AC, town water/sewer, 2 car garage~Fantastic level backyard with a vegetable garden and a shed~Convenient to major routes Rte 9, I-290,Rte 20 ,park, play area, Market Basket and more! This house will not last long!Showings begin at the Open House on Thursday 08/17 @ 5:30 pm
Zillow last checked: 8 hours ago
Listing updated: September 22, 2023 at 11:32am
Listed by:
Muneeza Realty Group 508-254-5312,
Keller Williams Pinnacle MetroWest 508-754-3020,
Muneeza Nasrullah 508-254-5312
Bought with:
Johnston Lynch Group
Dwell360
Source: MLS PIN,MLS#: 73148471
Facts & features
Interior
Bedrooms & bathrooms
- Bedrooms: 3
- Bathrooms: 3
- Full bathrooms: 2
- 1/2 bathrooms: 1
Primary bedroom
- Features: Bathroom - Full, Ceiling Fan(s), Walk-In Closet(s), Flooring - Hardwood
- Level: Second
Bedroom 2
- Features: Ceiling Fan(s), Closet, Flooring - Wall to Wall Carpet
- Level: Second
Bedroom 3
- Features: Ceiling Fan(s), Closet, Flooring - Wall to Wall Carpet
- Level: Second
Primary bathroom
- Features: Yes
Bathroom 1
- Features: Bathroom - Half, Flooring - Stone/Ceramic Tile
- Level: First
Bathroom 2
- Features: Bathroom - Full, Flooring - Stone/Ceramic Tile
- Level: Second
Bathroom 3
- Features: Bathroom - Full, Flooring - Stone/Ceramic Tile
- Level: Second
Dining room
- Features: Flooring - Hardwood
- Level: Main,First
Family room
- Features: Flooring - Hardwood, Recessed Lighting, Slider
- Level: Main,First
Kitchen
- Features: Flooring - Hardwood, Countertops - Stone/Granite/Solid, Open Floorplan, Recessed Lighting, Slider
- Level: Main,First
Heating
- Forced Air, Natural Gas
Cooling
- Central Air
Appliances
- Laundry: Flooring - Stone/Ceramic Tile, First Floor
Features
- Bonus Room, Play Room
- Flooring: Tile, Carpet, Hardwood, Flooring - Wall to Wall Carpet
- Doors: Storm Door(s)
- Windows: Screens
- Basement: Full,Finished,Interior Entry,Bulkhead,Radon Remediation System
- Has fireplace: No
Interior area
- Total structure area: 2,325
- Total interior livable area: 2,325 sqft
Property
Parking
- Total spaces: 6
- Parking features: Attached, Paved Drive, Off Street, Paved
- Attached garage spaces: 2
- Uncovered spaces: 4
Features
- Patio & porch: Deck - Composite
- Exterior features: Deck - Composite, Storage, Screens, Garden
Lot
- Size: 0.29 Acres
- Features: Level
Details
- Parcel number: M:53 B:115000,1683242
- Zoning: RUR B
Construction
Type & style
- Home type: SingleFamily
- Architectural style: Colonial
- Property subtype: Single Family Residence
Materials
- Frame
- Foundation: Concrete Perimeter
- Roof: Shingle
Condition
- Year built: 1999
Utilities & green energy
- Electric: 200+ Amp Service
- Sewer: Public Sewer
- Water: Public
- Utilities for property: for Gas Range, for Electric Oven
Community & neighborhood
Security
- Security features: Security System
Community
- Community features: Public Transportation, Shopping, Park, Walk/Jog Trails, Golf, Medical Facility, Highway Access, House of Worship, Private School, Public School, T-Station
Location
- Region: Shrewsbury
Other
Other facts
- Road surface type: Paved
Price history
| Date | Event | Price |
|---|---|---|
| 9/22/2023 | Sold | $860,000+7.5%$370/sqft |
Source: MLS PIN #73148471 Report a problem | ||
| 8/21/2023 | Contingent | $799,900$344/sqft |
Source: MLS PIN #73148471 Report a problem | ||
| 8/15/2023 | Listed for sale | $799,900+77.8%$344/sqft |
Source: MLS PIN #73148471 Report a problem | ||
| 7/25/2013 | Sold | $450,000+0%$194/sqft |
Source: Public Record Report a problem | ||
| 5/22/2013 | Listed for sale | $449,900+104.5%$194/sqft |
Source: Andrew J. Abu Inc., REALTORS� #71529373 Report a problem | ||
Public tax history
| Year | Property taxes | Tax assessment |
|---|---|---|
| 2025 | $9,410 +18.3% | $781,600 +21.7% |
| 2024 | $7,952 +6% | $642,300 +12.4% |
| 2023 | $7,499 +2.3% | $571,600 +10% |
Find assessor info on the county website
Neighborhood: 01545
Nearby schools
GreatSchools rating
- 9/10Calvin Coolidge SchoolGrades: K-4Distance: 1.6 mi
- 8/10Oak Middle SchoolGrades: 7-8Distance: 2.2 mi
- 8/10Shrewsbury Sr High SchoolGrades: 9-12Distance: 3.8 mi
Schools provided by the listing agent
- Elementary: Floral
- High: Shrewsbury High
Source: MLS PIN. This data may not be complete. We recommend contacting the local school district to confirm school assignments for this home.
Get a cash offer in 3 minutes
Find out how much your home could sell for in as little as 3 minutes with a no-obligation cash offer.
Estimated market value
$863,300
Get a cash offer in 3 minutes
Find out how much your home could sell for in as little as 3 minutes with a no-obligation cash offer.
Estimated market value
$863,300

