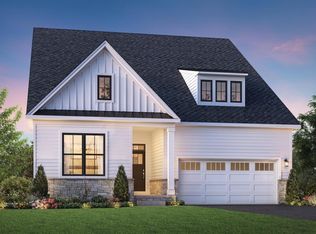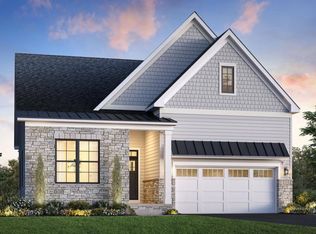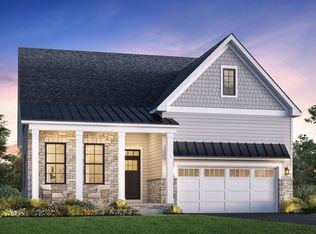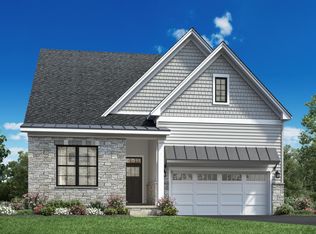The Jaywick home design's elegant open floor plan is sure to impress. Upon entering, you will find a warm foyer with a tray ceiling. Continuing from the foyer, there is a beautiful secondary bedroom, a full hall bath, and a flex room. The great room, which offers access to the rear yard, opens up into a casual dining area, making it the perfect space for hosting and entertaining. Adjacent, the well-equipped kitchen is outfitted with a large center island and ample counter and cabinet space. The secluded primary bedroom suite features a generous walk-in closet and a spa-like bath with a dual-sink vanity, a luxe shower with seat, linen storage, and a private water closet. The second floor reveals a spacious loft that can be suited to a variety of needs, a secondary bedroom, and a full hall bath. Additional highlights include an everyday entry, convenient first-floor laundry, and extra storage throughout. Disclaimer: Photos are images only and should not be relied upon to confirm applicable features.
This property is off market, which means it's not currently listed for sale or rent on Zillow. This may be different from what's available on other websites or public sources.



