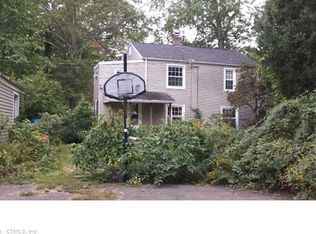Sold for $600,000
$600,000
8 Horseshoe Road, Guilford, CT 06437
3beds
1,998sqft
Single Family Residence
Built in 1974
0.69 Acres Lot
$609,300 Zestimate®
$300/sqft
$3,929 Estimated rent
Home value
$609,300
$542,000 - $682,000
$3,929/mo
Zestimate® history
Loading...
Owner options
Explore your selling options
What's special
Welcome to 8 Horseshoe Road, Guilford, located in the desirable Sunrise Community. Set on beautifully landscaped grounds, this well-maintained split-level home offers a blend of comfort, character, and functionality. Featuring 2 Fireplaces, 3 bedrooms and 2.5 bathrooms, the main level showcases wide-plank wood flooring that adds warmth throughout the main living areas. Mini-split systems provide efficient heating and cooling for year-round comfort. A spacious two-car garage offers plenty of room for parking and storage. Enjoy outdoor living with a small deck off the kitchen and a larger backyard deck complete with an awning-perfect for relaxing or entertaining. The expansive backyard provides a private setting surrounded by mature landscaping. This move-in-ready home is prepared for its new owners. Schedule your private showing. There is a small Sunrise Community tax for the community areas and the small park within the community.
Zillow last checked: 8 hours ago
Listing updated: October 17, 2025 at 10:08am
Listed by:
Team Next Chapter at William Raveis Real Estate,
Kimberly O'Donnell 860-227-0892,
William Raveis Real Estate 203-453-0391,
Co-Listing Agent: Linda Heinig 203-623-4959,
William Raveis Real Estate
Bought with:
Heidi Derusso, RES.0805864
Coldwell Banker Realty
Source: Smart MLS,MLS#: 24116648
Facts & features
Interior
Bedrooms & bathrooms
- Bedrooms: 3
- Bathrooms: 3
- Full bathrooms: 2
- 1/2 bathrooms: 1
Primary bedroom
- Features: Wide Board Floor
- Level: Main
Bedroom
- Features: Wide Board Floor
- Level: Main
Bedroom
- Features: Wide Board Floor
- Level: Main
Dining room
- Features: Bay/Bow Window, Wide Board Floor
- Level: Main
Family room
- Features: Built-in Features, Fireplace, Wall/Wall Carpet
- Level: Lower
Living room
- Features: Combination Liv/Din Rm, Fireplace, Wide Board Floor
- Level: Main
Office
- Features: Wall/Wall Carpet
- Level: Lower
Heating
- Baseboard, Other, Electric
Cooling
- Ductless
Appliances
- Included: Electric Range, Oven/Range, Microwave, Refrigerator, Dishwasher, Washer, Dryer, Electric Water Heater, Water Heater
- Laundry: Lower Level
Features
- Wired for Data, Open Floorplan
- Windows: Thermopane Windows
- Basement: Partial,Partially Finished
- Attic: None
- Number of fireplaces: 2
Interior area
- Total structure area: 1,998
- Total interior livable area: 1,998 sqft
- Finished area above ground: 1,338
- Finished area below ground: 660
Property
Parking
- Total spaces: 4
- Parking features: Attached, Driveway, Paved
- Attached garage spaces: 2
- Has uncovered spaces: Yes
Features
- Levels: Multi/Split
- Patio & porch: Deck
- Exterior features: Outdoor Grill, Rain Gutters, Lighting
Lot
- Size: 0.69 Acres
- Features: Level
Details
- Parcel number: 1113798
- Zoning: R-3
- Other equipment: Generator Ready
Construction
Type & style
- Home type: SingleFamily
- Architectural style: Split Level
- Property subtype: Single Family Residence
Materials
- Clapboard
- Foundation: Concrete Perimeter
- Roof: Asphalt
Condition
- New construction: No
- Year built: 1974
Utilities & green energy
- Sewer: Septic Tank
- Water: Public
Green energy
- Energy efficient items: Insulation, Windows
Community & neighborhood
Community
- Community features: Golf, Health Club, Medical Facilities, Park, Playground, Public Rec Facilities, Shopping/Mall, Near Public Transport
Location
- Region: Guilford
Price history
| Date | Event | Price |
|---|---|---|
| 10/17/2025 | Sold | $600,000+0%$300/sqft |
Source: | ||
| 9/19/2025 | Pending sale | $599,900$300/sqft |
Source: | ||
| 8/29/2025 | Price change | $599,900-4.8%$300/sqft |
Source: | ||
| 8/15/2025 | Listed for sale | $629,900+193.1%$315/sqft |
Source: | ||
| 6/29/2001 | Sold | $214,900$108/sqft |
Source: | ||
Public tax history
| Year | Property taxes | Tax assessment |
|---|---|---|
| 2025 | $8,239 +4% | $297,990 |
| 2024 | $7,921 +2.7% | $297,990 |
| 2023 | $7,712 +7.3% | $297,990 +37.9% |
Find assessor info on the county website
Neighborhood: 06437
Nearby schools
GreatSchools rating
- 8/10Calvin Leete SchoolGrades: K-4Distance: 0.9 mi
- 8/10E. C. Adams Middle SchoolGrades: 7-8Distance: 1.7 mi
- 9/10Guilford High SchoolGrades: 9-12Distance: 3.7 mi
Schools provided by the listing agent
- Middle: Adams,Baldwin
- High: Guilford
Source: Smart MLS. This data may not be complete. We recommend contacting the local school district to confirm school assignments for this home.
Get pre-qualified for a loan
At Zillow Home Loans, we can pre-qualify you in as little as 5 minutes with no impact to your credit score.An equal housing lender. NMLS #10287.
Sell with ease on Zillow
Get a Zillow Showcase℠ listing at no additional cost and you could sell for —faster.
$609,300
2% more+$12,186
With Zillow Showcase(estimated)$621,486
