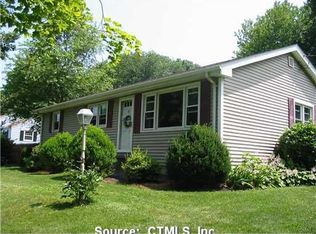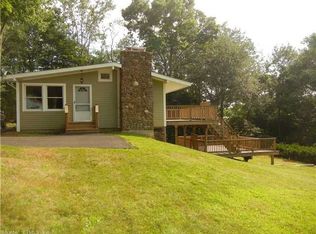Sold for $510,000 on 08/26/25
$510,000
8 Hubbard Road, North Branford, CT 06471
3beds
1,984sqft
Single Family Residence
Built in 1957
0.3 Acres Lot
$519,700 Zestimate®
$257/sqft
$3,136 Estimated rent
Home value
$519,700
$463,000 - $582,000
$3,136/mo
Zestimate® history
Loading...
Owner options
Explore your selling options
What's special
Discover this stunningly renovated 3-bedroom ranch home, designed with an open floor plan for modern living. Enjoy the convenience of one-level living, complemented by a spacious walkout lower level that offers additional living space. The large, contemporary kitchen features a cozy eat-in area and a generous island, perfect for both cooking and entertaining. The main level boasts vaulted ceilings and beautiful hardwood floors throughout, including the three inviting bedrooms and stylish full bath with laundry area. The lower level is versatile, with a dedicated study area and a spacious family room (or potential bedroom) with its own full bathroom. Outside, you'll appreciate the newly fenced yard and paved half circle driveway. With central A/C, gas, and public utilities, this home offers comfort and efficiency. Don't miss out-this gem won't last long!
Zillow last checked: 8 hours ago
Listing updated: September 04, 2025 at 05:06am
Listed by:
Frank Fonteyn 860-573-3690,
Prestige Realty Group 860-573-3690
Bought with:
Jeremy Oliver, RES.0830249
William Raveis Real Estate
Source: Smart MLS,MLS#: 24082274
Facts & features
Interior
Bedrooms & bathrooms
- Bedrooms: 3
- Bathrooms: 2
- Full bathrooms: 2
Primary bedroom
- Level: Main
Bedroom
- Level: Main
Bedroom
- Level: Main
Bathroom
- Level: Main
Bathroom
- Level: Lower
Dining room
- Level: Main
Family room
- Level: Lower
Living room
- Level: Main
Heating
- Hot Water, Propane
Cooling
- Central Air
Appliances
- Included: Gas Range, Oven/Range, Refrigerator, Dishwasher, Water Heater, Tankless Water Heater
- Laundry: Main Level
Features
- Basement: Full,Heated,Finished,Garage Access,Cooled,Interior Entry,Liveable Space
- Attic: Crawl Space,Access Via Hatch
- Has fireplace: No
Interior area
- Total structure area: 1,984
- Total interior livable area: 1,984 sqft
- Finished area above ground: 1,224
- Finished area below ground: 760
Property
Parking
- Total spaces: 1
- Parking features: Attached
- Attached garage spaces: 1
Lot
- Size: 0.30 Acres
- Features: Level, Cleared
Details
- Parcel number: 1270810
- Zoning: RES
Construction
Type & style
- Home type: SingleFamily
- Architectural style: Ranch
- Property subtype: Single Family Residence
Materials
- Vinyl Siding
- Foundation: Concrete Perimeter
- Roof: Asphalt
Condition
- New construction: No
- Year built: 1957
Utilities & green energy
- Sewer: Public Sewer
- Water: Public
Community & neighborhood
Location
- Region: North Branford
Price history
| Date | Event | Price |
|---|---|---|
| 8/26/2025 | Sold | $510,000+2%$257/sqft |
Source: | ||
| 8/26/2025 | Pending sale | $499,999$252/sqft |
Source: | ||
| 6/5/2025 | Listed for sale | $499,999+7.5%$252/sqft |
Source: | ||
| 6/12/2024 | Sold | $465,000+1.1%$234/sqft |
Source: | ||
| 5/7/2024 | Contingent | $459,777$232/sqft |
Source: | ||
Public tax history
| Year | Property taxes | Tax assessment |
|---|---|---|
| 2025 | $8,355 +86.6% | $302,600 +142.9% |
| 2024 | $4,477 +4.1% | $124,600 |
| 2023 | $4,301 +3.9% | $124,600 |
Find assessor info on the county website
Neighborhood: 06471
Nearby schools
GreatSchools rating
- NAJerome Harrison SchoolGrades: PK-2Distance: 2.3 mi
- 4/10North Branford Intermediate SchoolGrades: 6-8Distance: 2.1 mi
- 7/10North Branford High SchoolGrades: 9-12Distance: 2.2 mi

Get pre-qualified for a loan
At Zillow Home Loans, we can pre-qualify you in as little as 5 minutes with no impact to your credit score.An equal housing lender. NMLS #10287.
Sell for more on Zillow
Get a free Zillow Showcase℠ listing and you could sell for .
$519,700
2% more+ $10,394
With Zillow Showcase(estimated)
$530,094
