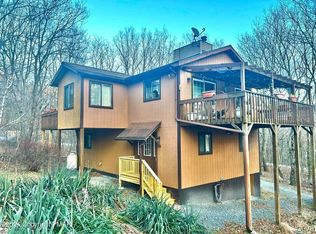Sold for $360,000
$360,000
8 Iowa Rd, Albrightsville, PA 18210
4beds
2,011sqft
Single Family Residence
Built in 2006
0.51 Acres Lot
$365,700 Zestimate®
$179/sqft
$2,451 Estimated rent
Home value
$365,700
$285,000 - $468,000
$2,451/mo
Zestimate® history
Loading...
Owner options
Explore your selling options
What's special
Gorgeous 4 bed/3 bath Bilevel home w/ hardwood floors & built-in 1 car garage on 0.51 acres in Mt Pocahontas for sale! This lovingly remodeled home showcases an open concept main living area w/ an enchanting 3-way glass propane fireplace! The gourmet kitchen boasts ample cabinets, quartz countertops, propane stove, & pass through kitchen window w/ breakfast bar seating! Spacious primary suite! Stunning tile bathroom w/ river stone shower & upgraded rainfall showerhead! Plenty of space for everyone in the sprawling family room, complete with sauna & gym space! 1st fl bedroom, beautiful tile bathroom, & second living room on the 1st floor provide separate sleeping space for visiting family & friends! Stay comfy w/ ductless heating & AC & rest assured w/ a Kohler whole house propane generator! Ample parking on the asphalt driveway! Storage galore w/ the built-in 1 car garage w/ epoxy floor & large utility shed! Enjoy the beautiful wooded surroundings on the 2nd story rear deck w/ retractable awning or paver patio (both with uncovered & covered sections!)! Convenient fenced-in yard! Enjoy Mt Pocahontas's inground swimming pool! Minutes to hiking, biking, rafting, Hickory Run State Park, & more! Quick commute to I-80 or PA-476! See today! *Home has a 3 bedroom septic system.
Zillow last checked: 8 hours ago
Listing updated: September 24, 2025 at 06:21am
Listed by:
Matthew S Dunbar 570-778-9467,
Bear Mountain Real Estate LLC
Bought with:
Michele L Roy, RS331102
Berkshire Hathaway HomeServices Fox & Roach Realtors - Easton
Source: PMAR,MLS#: PM-130857
Facts & features
Interior
Bedrooms & bathrooms
- Bedrooms: 4
- Bathrooms: 3
- Full bathrooms: 3
Primary bedroom
- Level: Second
- Area: 143
- Dimensions: 13 x 11
Bedroom 2
- Level: Second
- Area: 99
- Dimensions: 11 x 9
Bedroom 3
- Level: Main
- Area: 85.5
- Dimensions: 9.5 x 9
Bedroom 4
- Level: First
- Area: 126.5
- Dimensions: 11.5 x 11
Primary bathroom
- Level: Main
- Area: 48.75
- Dimensions: 7.5 x 6.5
Bathroom 2
- Level: Main
- Area: 52
- Dimensions: 8 x 6.5
Bathroom 3
- Level: First
- Area: 41.25
- Dimensions: 5.5 x 7.5
Dining room
- Level: Second
- Area: 120
- Dimensions: 12 x 10
Family room
- Level: First
- Area: 230
- Dimensions: 20 x 11.5
Kitchen
- Level: Second
- Area: 99
- Dimensions: 11 x 9
Living room
- Level: Second
- Area: 182
- Dimensions: 14 x 13
Living room
- Description: Second Living Room
- Level: First
- Area: 154
- Dimensions: 11 x 14
Heating
- Baseboard, Ductless, Electric
Cooling
- Ceiling Fan(s)
Appliances
- Included: Gas Range, Refrigerator, Water Heater, Dishwasher, Microwave
- Laundry: Electric Dryer Hookup, Washer Hookup
Features
- Sauna
- Flooring: Carpet, Hardwood, Tile
- Windows: Insulated Windows
- Has basement: No
- Has fireplace: No
- Common walls with other units/homes: No Common Walls
Interior area
- Total structure area: 2,011
- Total interior livable area: 2,011 sqft
- Finished area above ground: 2,011
- Finished area below ground: 0
Property
Parking
- Total spaces: 7
- Parking features: Garage - Attached, Open
- Attached garage spaces: 1
- Uncovered spaces: 6
Features
- Stories: 2
- Patio & porch: Deck
- Exterior features: Awning(s), Private Yard
- Fencing: Split Rail
Lot
- Size: 0.51 Acres
- Features: Sloped, Cleared
Details
- Parcel number: 12A51MV2392
- Zoning description: Residential
- Special conditions: Standard
Construction
Type & style
- Home type: SingleFamily
- Architectural style: Bi-Level
- Property subtype: Single Family Residence
Materials
- Stone Veneer, Vinyl Siding
- Foundation: Slab
- Roof: Asphalt,Fiberglass,Shingle
Condition
- Year built: 2006
Utilities & green energy
- Sewer: On Site Septic, Septic Tank
- Water: Well
Community & neighborhood
Location
- Region: Albrightsville
- Subdivision: Mount Pocahontas
HOA & financial
HOA
- Has HOA: Yes
- HOA fee: $424 annually
- Amenities included: Outdoor Pool
- Services included: Maintenance Road
Other
Other facts
- Listing terms: Cash,Conventional
- Road surface type: Paved
Price history
| Date | Event | Price |
|---|---|---|
| 6/12/2025 | Sold | $360,000-5%$179/sqft |
Source: PMAR #PM-130857 Report a problem | ||
| 4/24/2025 | Pending sale | $379,000$188/sqft |
Source: PMAR #PM-130857 Report a problem | ||
| 4/1/2025 | Listed for sale | $379,000+345.9%$188/sqft |
Source: PMAR #PM-130857 Report a problem | ||
| 5/15/2015 | Sold | $85,000+6872.9%$42/sqft |
Source: PMAR #PM-13527 Report a problem | ||
| 5/30/2014 | Sold | $1,219-99.4%$1/sqft |
Source: Public Record Report a problem | ||
Public tax history
| Year | Property taxes | Tax assessment |
|---|---|---|
| 2025 | $2,432 +5.1% | $39,535 |
| 2024 | $2,314 +1.3% | $39,535 |
| 2023 | $2,284 | $39,535 |
Find assessor info on the county website
Neighborhood: 18210
Nearby schools
GreatSchools rating
- 6/10Penn/Kidder CampusGrades: PK-8Distance: 4.2 mi
- 5/10Jim Thorpe Area Senior High SchoolGrades: 9-12Distance: 11.5 mi
Get pre-qualified for a loan
At Zillow Home Loans, we can pre-qualify you in as little as 5 minutes with no impact to your credit score.An equal housing lender. NMLS #10287.
Sell for more on Zillow
Get a Zillow Showcase℠ listing at no additional cost and you could sell for .
$365,700
2% more+$7,314
With Zillow Showcase(estimated)$373,014
