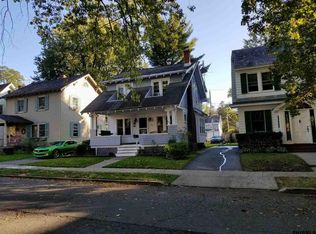Closed
$310,000
8 Irving Road, Scotia, NY 12302
3beds
1,380sqft
Single Family Residence, Residential
Built in 1926
4,791.6 Square Feet Lot
$318,500 Zestimate®
$225/sqft
$2,077 Estimated rent
Home value
$318,500
Estimated sales range
Not available
$2,077/mo
Zestimate® history
Loading...
Owner options
Explore your selling options
What's special
**Multiple Offer Deadline: Wednesday, Sept 3, 8 am** Step into timeless style and modern comfort in this beautifully maintained 99-year-old home. A welcoming vestibule sets the tone as you enter the inviting living room with hw floors, a fireplace and built-ins adjacent to a cozy sunroom perfect for relaxing with a book or working from home. Proceed through the dining room which welcomes loads of natural light & overlooks your pristine yard before settling into the updated kitchen with granite countertops, a gas range, plenty of prep space & direct access to the back yard. Enjoy outdoor dining on the patio where the perennial gardens are a delight and the convenience of an
expanded driveway and detached one-car garage are nearby. Additional amenities & updates include an expanded & updated main bath, updated 1/2 bath, nearly all new windows, new plumbing, a water softener, and an 8-year-old boiler for peace of mind. Ideally situated on a picturesque street, just a short stroll to Village shops, restaurants, and Collins Park, this turnkey gem offers both character and convenience. With only three previous owners, the home has been carefully cherished for nearly a century —ready for you to celebrate its 100th birthday in style!
Zillow last checked: 8 hours ago
Listing updated: October 10, 2025 at 01:10pm
Listed by:
Brenda Mayette 518-527-0800,
Miranda Real Estate Group, Inc
Bought with:
Melissa Matey, 10301216403
Miranda Real Estate Group, Inc
Source: Global MLS,MLS#: 202524524
Facts & features
Interior
Bedrooms & bathrooms
- Bedrooms: 3
- Bathrooms: 2
- Full bathrooms: 1
- 1/2 bathrooms: 1
Bedroom
- Level: Second
Bedroom
- Level: Second
Bedroom
- Description: Walk up Attic Access
- Level: Second
Half bathroom
- Level: First
Full bathroom
- Description: Expanded & Updated
- Level: Second
Dining room
- Level: First
Kitchen
- Description: Updated
- Level: First
Living room
- Description: Fireplace
- Level: First
Sun room
- Description: Office
- Level: First
Heating
- Hot Water, Steam
Cooling
- None
Appliances
- Included: Dishwasher, Dryer, Gas Oven, Gas Water Heater, Microwave, Range, Refrigerator, Washer, Water Softener
- Laundry: In Basement
Features
- High Speed Internet, Ceiling Fan(s), Built-in Features, Crown Molding, Eat-in Kitchen
- Flooring: Tile, Hardwood
- Basement: Full,Unfinished
- Number of fireplaces: 1
- Fireplace features: Electric, Living Room
Interior area
- Total structure area: 1,380
- Total interior livable area: 1,380 sqft
- Finished area above ground: 1,380
- Finished area below ground: 0
Property
Parking
- Total spaces: 4
- Parking features: Paved, Driveway
- Garage spaces: 1
- Has uncovered spaces: Yes
Lot
- Size: 4,791 sqft
- Features: Level, Garden, Landscaped
Details
- Parcel number: 422201 39.2123
- Special conditions: Standard
Construction
Type & style
- Home type: SingleFamily
- Architectural style: Colonial
- Property subtype: Single Family Residence, Residential
Materials
- Clapboard
- Foundation: Block
- Roof: Slate
Condition
- Updated/Remodeled
- New construction: No
- Year built: 1926
Utilities & green energy
- Sewer: Public Sewer
- Water: Public
Community & neighborhood
Location
- Region: Scotia
Price history
| Date | Event | Price |
|---|---|---|
| 10/10/2025 | Sold | $310,000+8.8%$225/sqft |
Source: | ||
| 9/5/2025 | Contingent | $285,000$207/sqft |
Source: NY State MLS #11562715 Report a problem | ||
| 9/4/2025 | Pending sale | $285,000$207/sqft |
Source: | ||
| 8/25/2025 | Listed for sale | $285,000+87.5%$207/sqft |
Source: | ||
| 4/13/2016 | Sold | $152,000-4.9%$110/sqft |
Source: | ||
Public tax history
| Year | Property taxes | Tax assessment |
|---|---|---|
| 2024 | -- | $143,500 |
| 2023 | -- | $143,500 |
| 2022 | -- | $143,500 |
Find assessor info on the county website
Neighborhood: 12302
Nearby schools
GreatSchools rating
- 6/10Glen Worden Elementary SchoolGrades: K-5Distance: 1.5 mi
- 6/10Scotia Glenville Middle SchoolGrades: 6-8Distance: 1.1 mi
- 6/10Scotia Glenville Senior High SchoolGrades: 9-12Distance: 0.9 mi
Schools provided by the listing agent
- High: Scotia-Glenville
Source: Global MLS. This data may not be complete. We recommend contacting the local school district to confirm school assignments for this home.
