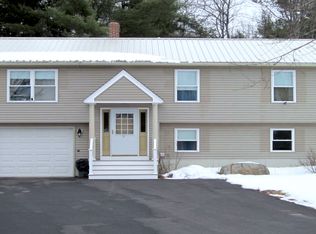Welcome home! Lovely raised ranch framed by mature landscaping & fencing in desirable neighborhood. Filled with natural light, this home boasts hardwood floors thruout the 1sts floor excepting the kitchen & bath, generous & sunny eat in kitchen w/pantry & sliders to spacious deck overlooking backyard, spacious living room, 3 bedrooms on the first floor & full bath. The LL offers a generous layout with a large family room w/closet which can also be an additional bedroom, an office/den and oversized 1/2 bath & full laundry area for future expansion. This home has been well maintained with ample closet space, neutral colors thruout & a floorplan that offers flexibility for living, working & entertaining. The attached garage has storage space as well. The expansive deck also has an awning for the super sunny days & the private backyard is perfect for play, gardening, pets and entertaining. Don't miss this wonderful opportunity!
This property is off market, which means it's not currently listed for sale or rent on Zillow. This may be different from what's available on other websites or public sources.
