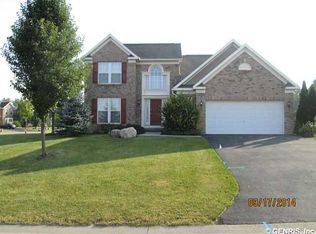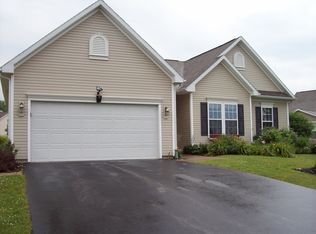Closed
$428,000
8 Jenna Way, Rochester, NY 14623
3beds
1,852sqft
Single Family Residence
Built in 2006
9,600.62 Square Feet Lot
$435,900 Zestimate®
$231/sqft
$2,438 Estimated rent
Maximize your home sale
Get more eyes on your listing so you can sell faster and for more.
Home value
$435,900
$410,000 - $462,000
$2,438/mo
Zestimate® history
Loading...
Owner options
Explore your selling options
What's special
Charming 3-Bedroom Ranch Home in a Quiet Cul-de-Sac
Nestled in a serene cul-de-sac, this delightful 3-bedroom, 2-bath ranch home offers the perfect blend of comfort, style, and convenience. From the moment you arrive, you’ll notice the quiet ambiance of the neighborhood—ideal for peaceful evening strolls and a relaxing pace of life.
Step inside to discover new carpeting that extends throughout every room, adding a fresh, modern touch and a sense of warmth underfoot. The spacious living area is bathed in natural light, creating a welcoming environment for both entertaining and everyday living.
The heart of the home is the beautiful kitchen, complete with new appliances that make meal preparation a joy. Whether you’re a seasoned chef or simply love family gatherings, this kitchen is designed to inspire, featuring ample cabinetry, sleek countertops, and a seamless flow into the dining space.
The primary bedroom suite is a private retreat, generously sized and thoughtfully appointed for relaxation. Enjoy the luxury of your own en-suite bath, offering both privacy and convenience. The additional two bedrooms provide flexibility—perfect for guest accommodations, a home office, or creative pursuits.
Both bathrooms have been meticulously maintained, offering clean, modern fixtures and plenty of space for daily routines. Every detail in this home has been considered with comfort and style in mind.
Outside, enjoy the tranquility that comes with a cul-de-sac location—minimal traffic and a friendly, neighborly atmosphere. The backyard offers opportunities for gardening, play, or simply unwinding on sunny afternoons. The HOA, managed by Woodbridge, includes grass cutting, snow removal and trash pickup.
With its inviting layout, recent upgrades, and unbeatable location in a quiet neighborhood, this 3-bedroom ranch is ready to welcome you home. Don’t miss your chance to experience the perfect combination of contemporary updates and timeless charm—all in a setting that feels just right. Delayed Negotiations until 9/17/2025 at 2:00 PM.
Zillow last checked: 8 hours ago
Listing updated: October 24, 2025 at 08:14am
Listed by:
Patrick J. Christiano 585-279-8162,
RE/MAX Plus
Bought with:
Patrick J. Hastings, 30HA0322512
Howard Hanna
Source: NYSAMLSs,MLS#: R1634514 Originating MLS: Rochester
Originating MLS: Rochester
Facts & features
Interior
Bedrooms & bathrooms
- Bedrooms: 3
- Bathrooms: 2
- Full bathrooms: 2
- Main level bathrooms: 2
- Main level bedrooms: 3
Heating
- Gas, Forced Air
Cooling
- Central Air
Appliances
- Included: Dryer, Dishwasher, Exhaust Fan, Gas Cooktop, Disposal, Gas Oven, Gas Range, Gas Water Heater, Refrigerator, Range Hood, Washer
- Laundry: Main Level
Features
- Breakfast Bar, Ceiling Fan(s), Cathedral Ceiling(s), Eat-in Kitchen, Granite Counters, Great Room, Bedroom on Main Level, Main Level Primary, Primary Suite, Workshop
- Flooring: Carpet, Ceramic Tile, Varies
- Windows: Thermal Windows
- Basement: Full,Sump Pump
- Number of fireplaces: 1
Interior area
- Total structure area: 1,852
- Total interior livable area: 1,852 sqft
Property
Parking
- Total spaces: 2
- Parking features: Attached, Electricity, Garage, Storage, Driveway, Garage Door Opener
- Attached garage spaces: 2
Features
- Levels: One
- Stories: 1
- Patio & porch: Deck
- Exterior features: Blacktop Driveway, Deck
Lot
- Size: 9,600 sqft
- Dimensions: 80 x 120
- Features: Cul-De-Sac, Rectangular, Rectangular Lot, Residential Lot
Details
- Parcel number: 2632001501700002050000
- Special conditions: Standard
Construction
Type & style
- Home type: SingleFamily
- Architectural style: Ranch
- Property subtype: Single Family Residence
Materials
- Vinyl Siding, Copper Plumbing
- Foundation: Block
- Roof: Asphalt
Condition
- Resale
- Year built: 2006
Utilities & green energy
- Electric: Circuit Breakers
- Sewer: Connected
- Water: Connected, Public
- Utilities for property: High Speed Internet Available, Sewer Connected, Water Connected
Community & neighborhood
Location
- Region: Rochester
- Subdivision: Locust Hill Mdws
HOA & financial
HOA
- HOA fee: $195 monthly
Other
Other facts
- Listing terms: Cash,Conventional,FHA,VA Loan
Price history
| Date | Event | Price |
|---|---|---|
| 10/24/2025 | Sold | $428,000+16%$231/sqft |
Source: | ||
| 9/18/2025 | Pending sale | $369,000$199/sqft |
Source: | ||
| 9/10/2025 | Listed for sale | $369,000+31.8%$199/sqft |
Source: | ||
| 12/6/2018 | Sold | $280,000-3%$151/sqft |
Source: | ||
| 10/16/2018 | Pending sale | $288,800$156/sqft |
Source: Howard Hanna - Pittsford - Main Street #R1130486 Report a problem | ||
Public tax history
| Year | Property taxes | Tax assessment |
|---|---|---|
| 2024 | -- | $308,000 |
| 2023 | -- | $308,000 +10% |
| 2022 | -- | $280,000 |
Find assessor info on the county website
Neighborhood: 14623
Nearby schools
GreatSchools rating
- 7/10Floyd S Winslow Elementary SchoolGrades: PK-3Distance: 2.3 mi
- 4/10Charles H Roth Middle SchoolGrades: 7-9Distance: 4 mi
- 7/10Rush Henrietta Senior High SchoolGrades: 9-12Distance: 3 mi
Schools provided by the listing agent
- District: Rush-Henrietta
Source: NYSAMLSs. This data may not be complete. We recommend contacting the local school district to confirm school assignments for this home.

