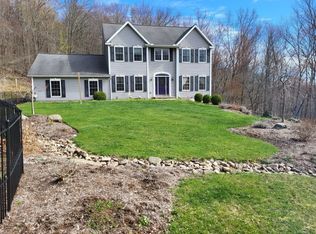Sold for $365,000
$365,000
8 John Smith Rd, Binghamton, NY 13901
2beds
750sqft
Single Family Residence
Built in 2002
35.5 Acres Lot
$352,200 Zestimate®
$487/sqft
$1,477 Estimated rent
Home value
$352,200
$310,000 - $394,000
$1,477/mo
Zestimate® history
Loading...
Owner options
Explore your selling options
What's special
Must be seen to believe this little piece of paradise. House with great view on 35 private acres, 2-car heated garage, plus a second garage/barn new construction (60 X40) with radiant heat in the floor, and second floor apartment with a French door out to the deck overlooking the woods. lndoor and outdoor steps up to the apartment. A covered patio 60 feet long with an outdoor bar facing the back yard. The garage has 13 ft. celling, 12 x 11 overhead door and a 10 X 10 overhead door. Full bathroom and a workshop. Lots of trails through the woods. Property offers many opportunities for folks who are nature lovers.
Zillow last checked: 8 hours ago
Listing updated: July 17, 2023 at 09:01am
Listed by:
Gerald F Casey,
WARREN REAL ESTATE (Vestal)
Bought with:
Keith Arnold, 10301223975
HOWARD HANNA
Source: GBMLS,MLS#: 321041 Originating MLS: Greater Binghamton Association of REALTORS
Originating MLS: Greater Binghamton Association of REALTORS
Facts & features
Interior
Bedrooms & bathrooms
- Bedrooms: 2
- Bathrooms: 1
- Full bathrooms: 1
Bedroom
- Level: First
- Dimensions: 14 X 11
Bedroom
- Level: First
- Dimensions: 11 X 8
Bathroom
- Level: First
- Dimensions: 8 X 5
Dining room
- Level: First
- Dimensions: 11 X 8
Foyer
- Level: First
- Dimensions: 11 X 5
Kitchen
- Level: First
- Dimensions: 12 X 8
Laundry
- Level: First
- Dimensions: 3 X 5
Living room
- Level: First
- Dimensions: 18 X 16
Utility room
- Level: First
- Dimensions: 11 X 4
Heating
- Forced Air
Cooling
- Central Air, Ceiling Fan(s)
Appliances
- Included: Dishwasher, Propane Water Heater
- Laundry: Washer Hookup, Dryer Hookup, ElectricDryer Hookup
Features
- Other, See Remarks, Workshop
- Flooring: Carpet, Tile
- Doors: Storm Door(s)
- Windows: Insulated Windows
- Basement: Crawl Space
- Has fireplace: Yes
- Fireplace features: Living Room, Wood Burning
Interior area
- Total interior livable area: 750 sqft
- Finished area above ground: 750
- Finished area below ground: 0
Property
Parking
- Total spaces: 2
- Parking features: Barn, Circular Driveway, Detached, Electricity, Garage, Two Car Garage, Garage Door Opener, Heated Garage, Water Available
- Attached garage spaces: 2
Features
- Patio & porch: Covered, Deck, Open, Porch
- Exterior features: Deck, Landscaping, Mature Trees/Landscape, Porch, Shed
Lot
- Size: 35.50 Acres
- Dimensions: 500 FT x IRG
- Features: Level, Landscaped
Details
- Additional structures: Apartment, Garage Apartment, Shed(s)
- Parcel number: 032400094041262
Construction
Type & style
- Home type: SingleFamily
- Architectural style: Ranch
- Property subtype: Single Family Residence
Materials
- Vinyl Siding
- Foundation: Crawlspace
Condition
- Year built: 2002
Utilities & green energy
- Sewer: Septic Tank
- Water: Well
Community & neighborhood
Location
- Region: Binghamton
Other
Other facts
- Listing agreement: Exclusive Right To Sell
- Ownership: OWNER
Price history
| Date | Event | Price |
|---|---|---|
| 7/10/2023 | Sold | $365,000-8.5%$487/sqft |
Source: | ||
| 6/28/2023 | Pending sale | $399,000$532/sqft |
Source: | ||
| 5/9/2023 | Contingent | $399,000$532/sqft |
Source: | ||
| 5/1/2023 | Listed for sale | $399,000$532/sqft |
Source: | ||
| 1/6/2023 | Listing removed | -- |
Source: | ||
Public tax history
| Year | Property taxes | Tax assessment |
|---|---|---|
| 2024 | -- | $75,000 -22.8% |
| 2023 | -- | $97,200 |
| 2022 | -- | $97,200 |
Find assessor info on the county website
Neighborhood: 13901
Nearby schools
GreatSchools rating
- 5/10Chenango Forks Elementary SchoolGrades: PK-5Distance: 2.1 mi
- 6/10Chenango Forks Middle SchoolGrades: 6-8Distance: 2.1 mi
- 7/10Chenango Forks High SchoolGrades: 9-12Distance: 2.1 mi
Schools provided by the listing agent
- Elementary: Chenango Fork Elementary
- District: Chenango Forks
Source: GBMLS. This data may not be complete. We recommend contacting the local school district to confirm school assignments for this home.
