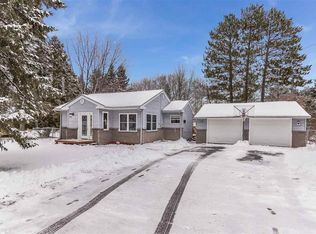Sold for $350,000 on 06/20/25
$350,000
8 Juntunen Rd, Esko, MN 55733
4beds
2,576sqft
Single Family Residence
Built in 1961
0.8 Acres Lot
$350,400 Zestimate®
$136/sqft
$2,812 Estimated rent
Home value
$350,400
Estimated sales range
Not available
$2,812/mo
Zestimate® history
Loading...
Owner options
Explore your selling options
What's special
Looking for a 4 bedroom home in Esko? Here it is! This home has a lot to offer with new flooring in the living room, an oversized heated garage and large yard, extra living areas such as a family room and rec room in the basement, main floor office, and lots of extra storage. This house gives you space to spread out! The main floor features stainless steel appliances in the kitchen, a gas fireplace, full bath, master bedroom with a walk-in closet and a jacuzzi tub and sink, a dining room, and two more bedrooms with one of them having a closet organizer. The basement has an additional bedroom, an updated bathroom with a shower, laundry room with lots of extra storage, and separate entrance to the back yard. Outside there is a patio to enjoy, the yard is partially fenced, a shed for extra storage, and a 24 x 48 heated garage for lots of storage and parking. Come check it out!
Zillow last checked: 8 hours ago
Listing updated: September 08, 2025 at 04:29pm
Listed by:
Brok Hansmeyer 218-390-1132,
RE/MAX Results
Bought with:
Jeffrey Digle, MN 20387615|WI 64239-94
RE/MAX Results
Source: Lake Superior Area Realtors,MLS#: 6119315
Facts & features
Interior
Bedrooms & bathrooms
- Bedrooms: 4
- Bathrooms: 3
- Full bathrooms: 1
- 3/4 bathrooms: 1
- 1/2 bathrooms: 1
- Main level bedrooms: 1
Bedroom
- Description: +10.6x6 dressing area with sliding glass door +10.6x6 corner jetted tub and vanity.
- Level: Main
- Area: 171.12 Square Feet
- Dimensions: 13.8 x 12.4
Bedroom
- Level: Main
- Area: 142.38 Square Feet
- Dimensions: 11.3 x 12.6
Bedroom
- Level: Main
- Area: 102.3 Square Feet
- Dimensions: 11 x 9.3
Bedroom
- Description: Non-conforming, needs egress window
- Level: Basement
- Area: 185.6 Square Feet
- Dimensions: 16 x 11.6
Bathroom
- Description: Full bath
- Level: Main
- Area: 57 Square Feet
- Dimensions: 5.7 x 10
Bathroom
- Description: 3/4 bath
- Level: Basement
- Area: 35 Square Feet
- Dimensions: 7 x 5
Dining room
- Level: Main
- Area: 123.6 Square Feet
- Dimensions: 10.3 x 12
Family room
- Description: Walk out to back yard, wood stove
- Level: Basement
- Area: 185.6 Square Feet
- Dimensions: 16 x 11.6
Kitchen
- Description: Newer wood laminate floors
- Level: Main
- Area: 120.96 Square Feet
- Dimensions: 12.6 x 9.6
Living room
- Description: +10.3X5.3 nook
- Level: Main
- Area: 178.19 Square Feet
- Dimensions: 10.3 x 17.3
Office
- Description: No windows
- Level: Main
- Area: 74.7 Square Feet
- Dimensions: 8.3 x 9
Rec room
- Level: Basement
- Area: 324 Square Feet
- Dimensions: 21.6 x 15
Heating
- Forced Air, Oil, Electric
Cooling
- None
Appliances
- Included: Water Heater-Electric, Dryer, Range, Refrigerator, Washer
- Laundry: Dryer Hook-Ups, Washer Hookup
Features
- Ceiling Fan(s)
- Flooring: Hardwood Floors, Tiled Floors
- Windows: Wood Frames
- Basement: Full,Partially Finished,Walkout,Bath,Bedrooms,Den/Office,Family/Rec Room,Utility Room,Washer Hook-Ups,Dryer Hook-Ups
- Number of fireplaces: 2
- Fireplace features: Gas
Interior area
- Total interior livable area: 2,576 sqft
- Finished area above ground: 1,480
- Finished area below ground: 1,096
Property
Parking
- Total spaces: 4
- Parking features: Asphalt, Detached
- Garage spaces: 4
Features
- Patio & porch: Patio
- Exterior features: Rain Gutters
- Fencing: Partial
- Has view: Yes
- View description: Typical
Lot
- Size: 0.80 Acres
- Dimensions: 100 x 350
- Features: Many Trees
- Residential vegetation: Heavily Wooded
Details
- Additional structures: Storage Shed
- Parcel number: 782900400
Construction
Type & style
- Home type: SingleFamily
- Architectural style: Ranch
- Property subtype: Single Family Residence
Materials
- Wood, Frame/Wood
- Foundation: Concrete Perimeter
- Roof: Asphalt Shingle
Condition
- Previously Owned
- Year built: 1961
Utilities & green energy
- Electric: Minnesota Power
- Sewer: Public Sewer
- Water: Drilled
Community & neighborhood
Location
- Region: Esko
Other
Other facts
- Listing terms: Cash,Conventional
- Road surface type: Paved
Price history
| Date | Event | Price |
|---|---|---|
| 6/20/2025 | Sold | $350,000+0%$136/sqft |
Source: | ||
| 5/24/2025 | Pending sale | $349,900$136/sqft |
Source: | ||
| 5/18/2025 | Contingent | $349,900$136/sqft |
Source: | ||
| 5/14/2025 | Listed for sale | $349,900+105.9%$136/sqft |
Source: | ||
| 4/15/2004 | Sold | $169,900+6.2%$66/sqft |
Source: | ||
Public tax history
| Year | Property taxes | Tax assessment |
|---|---|---|
| 2025 | $3,340 +1.3% | $314,600 +3.6% |
| 2024 | $3,296 +0.2% | $303,700 +7.5% |
| 2023 | $3,290 +5.7% | $282,500 |
Find assessor info on the county website
Neighborhood: 55733
Nearby schools
GreatSchools rating
- 9/10Winterquist Elementary SchoolGrades: PK-6Distance: 0.2 mi
- 10/10Lincoln SecondaryGrades: 7-12Distance: 0.2 mi

Get pre-qualified for a loan
At Zillow Home Loans, we can pre-qualify you in as little as 5 minutes with no impact to your credit score.An equal housing lender. NMLS #10287.
Sell for more on Zillow
Get a free Zillow Showcase℠ listing and you could sell for .
$350,400
2% more+ $7,008
With Zillow Showcase(estimated)
$357,408