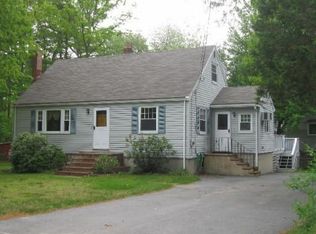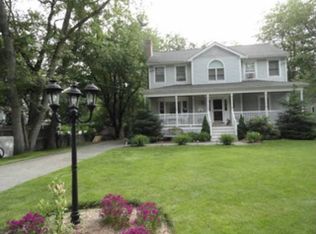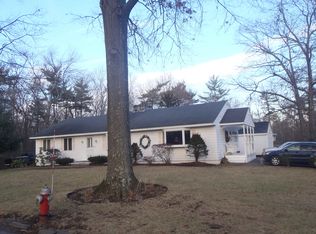Wonderful opportunity to purchase this lovingly maintained home ideally nestled on a cul-de-sac yet close to rte 62, Wilmington High School, the commuter rail and all Wilmington amenities. This bright and spacious 3 bedroom 1.5 bath expanded ranch offers recently refinished hardwood, beautiful built-ins, large rooms, fresh interior paint, newer central air and heating system, newer roof, stove, replacement windows, partially finished lower level (w/lots of room to expand), a beautiful, level corner lot with flower beds and so much more.
This property is off market, which means it's not currently listed for sale or rent on Zillow. This may be different from what's available on other websites or public sources.


