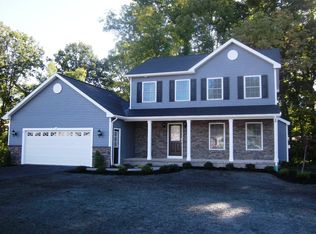Closed
$410,000
8 Kings Way, Rochester, NY 14624
4beds
1,824sqft
Single Family Residence
Built in 2012
0.56 Acres Lot
$425,300 Zestimate®
$225/sqft
$2,941 Estimated rent
Home value
$425,300
$396,000 - $459,000
$2,941/mo
Zestimate® history
Loading...
Owner options
Explore your selling options
What's special
Welcome to 8 Kings Way, a move-in ready 4 BR, 2.5 BA, 1,824 sq ft serene pondside colonial tucked at the end of a quiet cul-de-sac with no HOA in the Gates Chili School District. A peaceful outdoor oasis starts with a deck that overlooks a shared pond with a sparkling fountain, a tranquil retreat for morning coffee or summer BBQs. The ample yard is tastefully landscaped with mulch beds and stamped-concrete curbing, creating a serene backyard escape. Inside, an updated eat-in kitchen greets you with quartz counter tops, subway tile, and stainless appliances. The kitchen opens into a great room with a cozy gas fireplace surrounded by stunning stone-work. Down the hall from the kitchen is a spacious room with a door, perfect for a private home office or formal dining space. A full 12-course, insulated basement has endless potential with its roughed-in plumbing and egress windows, ready to finish into an extra bed/bath, rec room, or home gym. Move right in and enjoy peaceful evenings by the pond. Delayed negotiations until Wednesday 6/4 at 12pm.
Zillow last checked: 8 hours ago
Listing updated: July 18, 2025 at 11:40am
Listed by:
Mark Karten 929-605-5545,
Karten Real Estate Services LLC
Bought with:
Daniel A. Covert, 30CO1133928
Hunt Real Estate ERA/Columbus
Source: NYSAMLSs,MLS#: R1610194 Originating MLS: Rochester
Originating MLS: Rochester
Facts & features
Interior
Bedrooms & bathrooms
- Bedrooms: 4
- Bathrooms: 3
- Full bathrooms: 2
- 1/2 bathrooms: 1
- Main level bathrooms: 1
Bedroom 1
- Level: Second
Bedroom 1
- Level: Second
Bedroom 2
- Level: Second
Bedroom 2
- Level: Second
Bedroom 3
- Level: Second
Bedroom 3
- Level: Second
Bedroom 4
- Level: Second
Bedroom 4
- Level: Second
Den
- Level: First
Den
- Level: First
Kitchen
- Level: First
Kitchen
- Level: First
Laundry
- Level: First
Laundry
- Level: First
Living room
- Level: First
Living room
- Level: First
Heating
- Gas, Forced Air
Cooling
- Central Air
Appliances
- Included: Dryer, Dishwasher, Electric Oven, Electric Range, Freezer, Disposal, Gas Water Heater, Microwave, Refrigerator, Washer, Humidifier
- Laundry: Main Level
Features
- Eat-in Kitchen, Separate/Formal Living Room, Home Office, Pantry, Bath in Primary Bedroom
- Flooring: Carpet, Tile, Varies
- Basement: Full
- Number of fireplaces: 1
Interior area
- Total structure area: 1,824
- Total interior livable area: 1,824 sqft
Property
Parking
- Total spaces: 2
- Parking features: Attached, Garage
- Attached garage spaces: 2
Features
- Levels: Two
- Stories: 2
- Exterior features: Blacktop Driveway
- Has view: Yes
- View description: Water
- Has water view: Yes
- Water view: Water
- Waterfront features: Pond
Lot
- Size: 0.56 Acres
- Dimensions: 85 x 287
- Features: Cul-De-Sac, Rectangular, Rectangular Lot, Residential Lot
Details
- Parcel number: 2622001341700004006000
- Special conditions: Standard
Construction
Type & style
- Home type: SingleFamily
- Architectural style: Colonial
- Property subtype: Single Family Residence
Materials
- Attic/Crawl Hatchway(s) Insulated, Blown-In Insulation, Vinyl Siding
- Foundation: Block
- Roof: Asphalt,Shingle
Condition
- Resale
- Year built: 2012
Utilities & green energy
- Sewer: Connected
- Water: Connected, Public
- Utilities for property: Sewer Connected, Water Connected
Community & neighborhood
Location
- Region: Rochester
- Subdivision: Maple Hollow
Other
Other facts
- Listing terms: Conventional
Price history
| Date | Event | Price |
|---|---|---|
| 7/18/2025 | Sold | $410,000+9.4%$225/sqft |
Source: | ||
| 6/5/2025 | Pending sale | $374,900$206/sqft |
Source: | ||
| 5/28/2025 | Listed for sale | $374,900+68.5%$206/sqft |
Source: | ||
| 2/23/2018 | Sold | $222,500+1.2%$122/sqft |
Source: | ||
| 11/29/2017 | Listed for sale | $219,900+10%$121/sqft |
Source: RE/MAX Plus #R1088864 Report a problem | ||
Public tax history
| Year | Property taxes | Tax assessment |
|---|---|---|
| 2024 | -- | $322,100 +38.4% |
| 2023 | -- | $232,700 |
| 2022 | -- | $232,700 |
Find assessor info on the county website
Neighborhood: 14624
Nearby schools
GreatSchools rating
- 6/10Paul Road SchoolGrades: K-5Distance: 1.2 mi
- 5/10Gates Chili Middle SchoolGrades: 6-8Distance: 2.4 mi
- 5/10Gates Chili High SchoolGrades: 9-12Distance: 2.6 mi
Schools provided by the listing agent
- Elementary: Paul Road
- Middle: Gates-Chili Middle
- High: Gates-Chili High
- District: Gates Chili
Source: NYSAMLSs. This data may not be complete. We recommend contacting the local school district to confirm school assignments for this home.
