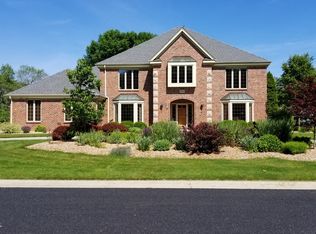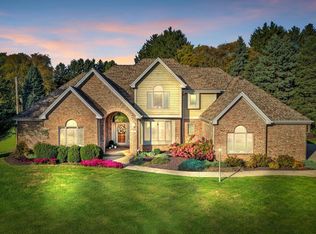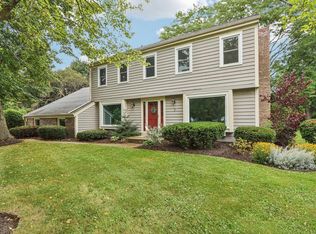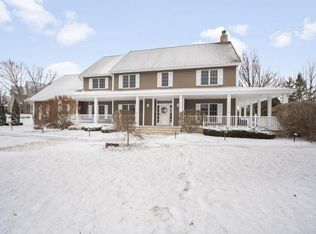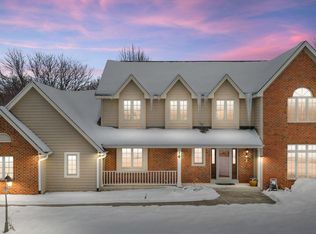Welcome to this beautifully maintained, one-owner custom ranch located in the highly sought-after Wind Point. Designed with comfort and elegance in mind. Chef's kitchen includes maple cabinetry, granite countertops, a functional center island, and high-end appliances. Just off the kitchen, a cozy family room offers additional gathering space. The expansive primary suite features double walk-in closets and a luxurious en-suite bathroom that feels like a private retreat. A main-floor office and a second bedroom provide versatility for work or guests. The finished lower level is an entertainer's dream, offering three additional bedrooms, a large family room with a natural fireplace, and plenty of room to host family and friends. Enjoy the inground pool and spacious patio. New roof 11/25.
Active
Price cut: $18K (1/6)
$975,000
8 Lake Pointe CIRCLE, Wind Point, WI 53402
5beds
5,234sqft
Est.:
Single Family Residence
Built in 2001
0.79 Acres Lot
$953,000 Zestimate®
$186/sqft
$-- HOA
What's special
- 242 days |
- 1,411 |
- 37 |
Zillow last checked: 8 hours ago
Listing updated: January 29, 2026 at 01:51am
Listed by:
Robin Polzin PropertyInfo@shorewest.com,
Shorewest Realtors, Inc.
Source: WIREX MLS,MLS#: 1920446 Originating MLS: Metro MLS
Originating MLS: Metro MLS
Tour with a local agent
Facts & features
Interior
Bedrooms & bathrooms
- Bedrooms: 5
- Bathrooms: 3
- Full bathrooms: 2
- 1/2 bathrooms: 2
- Main level bedrooms: 2
Primary bedroom
- Level: Main
- Area: 308
- Dimensions: 14 x 22
Bedroom 2
- Level: Main
- Area: 182
- Dimensions: 14 x 13
Bedroom 3
- Level: Lower
- Area: 247
- Dimensions: 13 x 19
Bedroom 4
- Level: Lower
- Area: 221
- Dimensions: 13 x 17
Bedroom 5
- Level: Lower
- Area: 165
- Dimensions: 15 x 11
Bathroom
- Features: Ceramic Tile, Master Bedroom Bath: Tub/No Shower, Master Bedroom Bath: Walk-In Shower, Master Bedroom Bath, Shower Over Tub
Dining room
- Level: Main
- Area: 165
- Dimensions: 11 x 15
Family room
- Level: Main
- Area: 320
- Dimensions: 20 x 16
Kitchen
- Level: Main
- Area: 195
- Dimensions: 13 x 15
Living room
- Level: Main
- Area: 256
- Dimensions: 16 x 16
Office
- Level: Main
- Area: 143
- Dimensions: 11 x 13
Heating
- Natural Gas, Forced Air
Cooling
- Central Air
Appliances
- Included: Cooktop, Dishwasher, Disposal, Dryer, Microwave, Other, Oven, Range, Refrigerator, Washer
Features
- Cathedral/vaulted ceiling, Walk-In Closet(s), Kitchen Island
- Basement: Finished,Full,Sump Pump,Walk-Out Access
Interior area
- Total structure area: 5,234
- Total interior livable area: 5,234 sqft
Video & virtual tour
Property
Parking
- Total spaces: 3
- Parking features: Basement Access, Garage Door Opener, Attached, 3 Car
- Attached garage spaces: 3
Features
- Levels: One
- Stories: 1
- Patio & porch: Patio
- Pool features: In Ground
Lot
- Size: 0.79 Acres
Details
- Parcel number: 192042322245040
- Zoning: Res
Construction
Type & style
- Home type: SingleFamily
- Architectural style: Ranch
- Property subtype: Single Family Residence
Materials
- Brick, Brick/Stone
Condition
- 21+ Years
- New construction: No
- Year built: 2001
Utilities & green energy
- Sewer: Public Sewer
- Water: Public
Community & HOA
Community
- Security: Security System
Location
- Region: Racine
- Municipality: Wind Point
Financial & listing details
- Price per square foot: $186/sqft
- Tax assessed value: $463,500
- Annual tax amount: $8,912
- Date on market: 6/2/2025
Estimated market value
$953,000
$905,000 - $1.00M
$4,023/mo
Price history
Price history
| Date | Event | Price |
|---|---|---|
| 1/6/2026 | Price change | $975,000-1.8%$186/sqft |
Source: | ||
| 12/12/2025 | Listed for sale | $993,000$190/sqft |
Source: | ||
| 11/30/2025 | Listing removed | $993,000$190/sqft |
Source: | ||
| 10/24/2025 | Contingent | $993,000$190/sqft |
Source: | ||
| 9/17/2025 | Listed for sale | $993,000$190/sqft |
Source: | ||
Public tax history
Public tax history
| Year | Property taxes | Tax assessment |
|---|---|---|
| 2024 | $8,677 -2.1% | $463,500 |
| 2023 | $8,860 +5.2% | $463,500 |
| 2022 | $8,419 +0.7% | $463,500 |
Find assessor info on the county website
BuyAbility℠ payment
Est. payment
$6,137/mo
Principal & interest
$4569
Property taxes
$1227
Home insurance
$341
Climate risks
Neighborhood: 53402
Nearby schools
GreatSchools rating
- 6/10O Brown Elementary SchoolGrades: PK-5Distance: 1.9 mi
- 1/10Jerstad-Agerholm Elementary SchoolGrades: PK-8Distance: 1.8 mi
- 3/10Horlick High SchoolGrades: 9-12Distance: 3.3 mi
Schools provided by the listing agent
- District: Racine
Source: WIREX MLS. This data may not be complete. We recommend contacting the local school district to confirm school assignments for this home.
- Loading
- Loading
