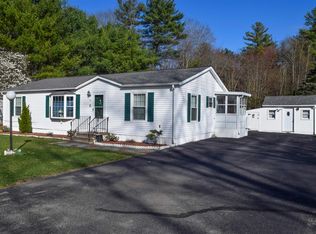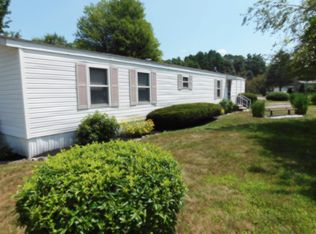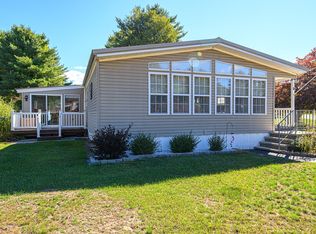Closed
Listed by:
Sarah OBrien,
EXP Realty Cell:603-948-3405,
Nicole Daigle,
EXP Realty
Bought with: Jill & Co. Realty Group - Real Broker NH, LLC
$175,500
8 Lanai Drive, Rochester, NH 03867
3beds
1,756sqft
Manufactured Home
Built in 1988
-- sqft lot
$179,100 Zestimate®
$100/sqft
$2,372 Estimated rent
Home value
$179,100
$156,000 - $204,000
$2,372/mo
Zestimate® history
Loading...
Owner options
Explore your selling options
What's special
Welcome to this oversized 3-bedroom, 2-bathroom home located in the highly desirable, all-ages Briar Ridge Estates in Rochester, NH. Offering over 1,700 square feet of living space, this well-maintained double-wide home features generous room sizes and a thoughtful split floor plan, providing ultimate privacy in the spacious primary suite. Enjoy year-round comfort in the bright and inviting 3-season room, complete with a cozy pellet stove perfect for chilly New England evenings. Step outside to a large private patio area that backs up to the woods, offering peaceful backyard privacy with plenty of space to relax or entertain. Additional highlights include a convenient shed with electricity, great for storage or hobbies and a pet-friendly community that welcomes residents of all ages. Ideally located with easy access to Routes 16 and 125, making commuting a breeze. Don’t miss this fantastic opportunity to own a spacious home in a quiet, welcoming community. Schedule your showing today! Subject to seller securing suitable housing.
Zillow last checked: 8 hours ago
Listing updated: September 15, 2025 at 08:10am
Listed by:
Sarah OBrien,
EXP Realty Cell:603-948-3405,
Nicole Daigle,
EXP Realty
Bought with:
Marryn Brooke
Jill & Co. Realty Group - Real Broker NH, LLC
Source: PrimeMLS,MLS#: 5052742
Facts & features
Interior
Bedrooms & bathrooms
- Bedrooms: 3
- Bathrooms: 2
- Full bathrooms: 2
Heating
- Hot Air
Cooling
- Central Air
Appliances
- Laundry: Laundry Hook-ups, 1st Floor Laundry
Features
- Cathedral Ceiling(s), Ceiling Fan(s), Dining Area, Kitchen Island, Primary BR w/ BA, Walk-In Closet(s)
- Flooring: Carpet, Laminate, Vinyl
- Has basement: No
Interior area
- Total structure area: 1,756
- Total interior livable area: 1,756 sqft
- Finished area above ground: 1,756
- Finished area below ground: 0
Property
Parking
- Parking features: Paved
Features
- Levels: One
- Stories: 1
- Patio & porch: Patio, Porch, Covered Porch
- Exterior features: Shed
Lot
- Features: Leased
Details
- Parcel number: RCHEM0256B0070L0021
- Zoning description: A
Construction
Type & style
- Home type: MobileManufactured
- Property subtype: Manufactured Home
Materials
- Vinyl Siding
- Foundation: Skirted
- Roof: Shingle
Condition
- New construction: No
- Year built: 1988
Utilities & green energy
- Electric: Circuit Breakers
- Sewer: Community
- Utilities for property: Cable at Site
Community & neighborhood
Location
- Region: Rochester
HOA & financial
Other financial information
- Additional fee information: Fee: $685
Other
Other facts
- Body type: Double Wide
Price history
| Date | Event | Price |
|---|---|---|
| 9/15/2025 | Sold | $175,500+3.3%$100/sqft |
Source: | ||
| 7/30/2025 | Contingent | $169,900$97/sqft |
Source: | ||
| 7/22/2025 | Listed for sale | $169,900+136%$97/sqft |
Source: | ||
| 9/10/2010 | Sold | $72,000$41/sqft |
Source: Public Record Report a problem | ||
Public tax history
| Year | Property taxes | Tax assessment |
|---|---|---|
| 2024 | $3,312 +61.5% | $223,000 +179.8% |
| 2023 | $2,051 +1.8% | $79,700 |
| 2022 | $2,015 +2.5% | $79,700 |
Find assessor info on the county website
Neighborhood: 03867
Nearby schools
GreatSchools rating
- 4/10William Allen SchoolGrades: K-5Distance: 3.1 mi
- 3/10Rochester Middle SchoolGrades: 6-8Distance: 3.2 mi
- 5/10Spaulding High SchoolGrades: 9-12Distance: 3.9 mi
Schools provided by the listing agent
- Elementary: William Allen School
- Middle: Rochester Middle School
- High: Spaulding High School
- District: Rochester School District
Source: PrimeMLS. This data may not be complete. We recommend contacting the local school district to confirm school assignments for this home.


