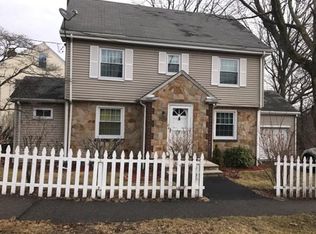Classic Milton center entrance colonial with stone front. Granite countertops, stainless steel appliances. Traditional hardwood flooring. Large backyard. Greet the day on the deck sipping your morning coffee watching the beautiful sunrise! Den right off the kitchen with access to the living room also, great for a home office. Enjoy the fall colors of the tree-lined street. Spend your winter nights cozy by the fire place in the living room. Close to Curry College, Milton Hospital, and Blue Hill Reservation. Showing by appointment only Friday Oct/23, 10 am - 5 pm, and Saturday Oct/24, 9 am - 3 pm.
This property is off market, which means it's not currently listed for sale or rent on Zillow. This may be different from what's available on other websites or public sources.
