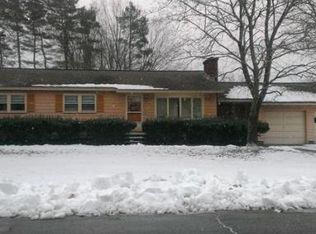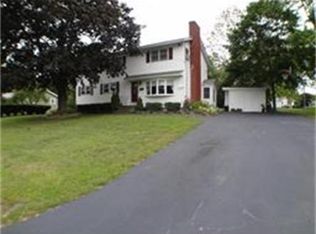OFFERS DUE BY NOON ON 5/25/20. Simply amazing, lovingly maintained & renovated property in family neighborhood. Remarkable attention to detail inside & out. Nothing to do but move in & enjoy. Main level w/hardwood flooring (ceramic tile in kitchen and bath). Professionally redesigned and renovated kitchen w/stainless steel appliances, USB charging station, cherry cabinets with soft close doors and drawers, pull out shelving, pantry, heated toe kick, granite counters, glass tile backsplash, recessed lighting and specialty pendant over kitchen sink. Microwave vents to the exterior. Spacious living room w/cozy wood stove. Dining room w/neutral built ins for added storage & convenience. Work shop & finished bonus space in basement. Windows & doors replaced w/in the last 10 years; new boiler - 2015, new hot water - 2019 & Trex deck with nighttime lighting in risers just completed in April. Custom built shed w/southern yellow pine floor. Spacious, private back yard dotted by fruit trees. (Note: Property equipped with Google Home but is turned off.)
This property is off market, which means it's not currently listed for sale or rent on Zillow. This may be different from what's available on other websites or public sources.

