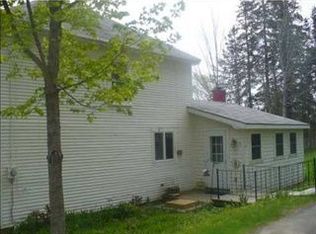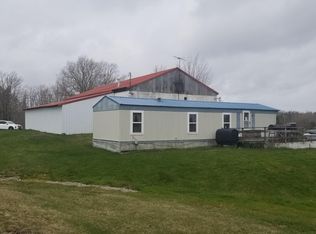Closed
$165,000
8 Leighton Point Road, Pembroke, ME 04666
4beds
2,750sqft
Single Family Residence
Built in 1850
0.9 Acres Lot
$171,100 Zestimate®
$60/sqft
$1,884 Estimated rent
Home value
$171,100
Estimated sales range
Not available
$1,884/mo
Zestimate® history
Loading...
Owner options
Explore your selling options
What's special
Lovely well-tended historic home exudes charm! Displaying its original 1850's character, the home features pumpkin pine wide plank flooring, original staircase, and wide mouldings. The home offers a gracious and easy flow throughout the bright and sunny living spaces. The first floor affords a large kitchen with walk in pantry, large double parlours, and an additional family room currently being used as a bedroom. Completing the first floor are a full bathroom, and sun porch off the rear of the house. Upstairs are three unique bedrooms, a bonus room, and a half bath. The property is a mix of open space that meanders towards the waterfront. Plenty of room for gardens and landscaping. Small shed on rear of property could be an artist's studio, writing workshop or garden shed. Property exudes country charm yet Minutes from the ocean and a twenty minute drive to the Artist enclave of Eastport and about a half hour from the International Border crossing into Canada thru Calais
Zillow last checked: 8 hours ago
Listing updated: January 29, 2025 at 04:33pm
Listed by:
Berkshire Hathaway HomeServices Northeast Real Estate
Bought with:
Berkshire Hathaway HomeServices Northeast Real Estate
Source: Maine Listings,MLS#: 1612370
Facts & features
Interior
Bedrooms & bathrooms
- Bedrooms: 4
- Bathrooms: 2
- Full bathrooms: 1
- 1/2 bathrooms: 1
Bedroom 1
- Level: Second
Bedroom 2
- Level: Second
Bedroom 3
- Level: Second
Den
- Level: First
Dining room
- Level: First
Kitchen
- Level: First
Living room
- Level: First
Mud room
- Level: First
Other
- Level: Second
Sunroom
- Level: First
Heating
- Forced Air, Stove
Cooling
- None
Appliances
- Included: Dishwasher, Dryer, Microwave, Gas Range, Refrigerator, Washer
Features
- Pantry
- Flooring: Tile, Vinyl, Wood
- Basement: Bulkhead,Interior Entry,Dirt Floor,Unfinished
- Has fireplace: No
Interior area
- Total structure area: 2,750
- Total interior livable area: 2,750 sqft
- Finished area above ground: 2,750
- Finished area below ground: 0
Property
Parking
- Parking features: Reclaimed, 1 - 4 Spaces
Features
- Has view: Yes
- View description: Scenic
- Body of water: Pennamaquan River
- Frontage length: Waterfrontage: 100,Waterfrontage Owned: 100
Lot
- Size: 0.90 Acres
- Features: Rural, Level, Open Lot
Details
- Parcel number: PEMEM014L100
- Zoning: Residential
Construction
Type & style
- Home type: SingleFamily
- Architectural style: New Englander,Victorian
- Property subtype: Single Family Residence
Materials
- Wood Frame, Fiber Cement
- Foundation: Granite
- Roof: Shingle
Condition
- Year built: 1850
Utilities & green energy
- Electric: Circuit Breakers
- Sewer: Private Sewer
- Water: Private
Community & neighborhood
Location
- Region: Pembroke
Other
Other facts
- Road surface type: Paved
Price history
| Date | Event | Price |
|---|---|---|
| 1/29/2025 | Sold | $165,000-10.8%$60/sqft |
Source: | ||
| 1/14/2025 | Pending sale | $185,000$67/sqft |
Source: BHHS broker feed #1612370 Report a problem | ||
| 1/12/2025 | Listed for sale | $185,000$67/sqft |
Source: BHHS broker feed #1612370 Report a problem | ||
| 1/12/2025 | Pending sale | $185,000$67/sqft |
Source: | ||
| 1/12/2025 | Listed for sale | $185,000-14%$67/sqft |
Source: | ||
Public tax history
| Year | Property taxes | Tax assessment |
|---|---|---|
| 2024 | $1,523 +13.3% | $64,000 |
| 2023 | $1,344 -1.9% | $64,000 |
| 2022 | $1,370 | $64,000 |
Find assessor info on the county website
Neighborhood: 04666
Nearby schools
GreatSchools rating
- NAPembroke Elementary SchoolGrades: PK-8Distance: 2.1 mi
Get pre-qualified for a loan
At Zillow Home Loans, we can pre-qualify you in as little as 5 minutes with no impact to your credit score.An equal housing lender. NMLS #10287.

