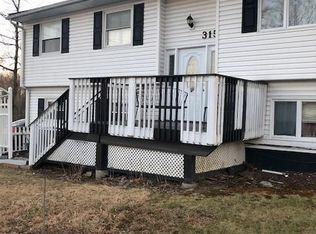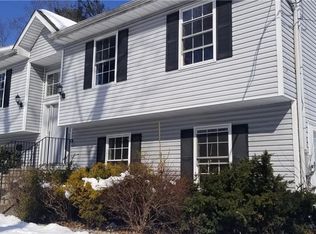Sold for $801,000 on 03/15/23
$801,000
8 Levitsky Court, Chestnut Ridge, NY 10977
5beds
2,810sqft
Single Family Residence, Residential
Built in 1998
10,019 Square Feet Lot
$960,900 Zestimate®
$285/sqft
$4,924 Estimated rent
Home value
$960,900
$894,000 - $1.04M
$4,924/mo
Zestimate® history
Loading...
Owner options
Explore your selling options
What's special
Location! Location! Location! Welcome to 8 Levitsky Ct! Stunning 5 Bed, 3 full bath semi attached home located on a quiet cul de sac. This well maintained move in ready home features on the main floor a semi open concept floor plan that is great for entertaining with a gorgeous new kitchen w/granite countertops & island, spacious dining area & cozy living area w/electric fireplace. Gleaming hardwood floors, full hallway bathroom & 3 bedrooms including primary bedroom w/full bath complete this floor. Lower level features 2 spacious bedrooms, large family room w/access to back deck, 1 car garage, private laundry room & updated full bathroom. Some Amenities/Updates include: Central air, new kitchen appliances, updated bathrooms & new stoop. Conveniently located close to Thruway, public transportation, shopping & restaurants. Additional Information: Amenities:Storage,ParkingFeatures:1 Car Attached,
Zillow last checked: 8 hours ago
Listing updated: November 16, 2024 at 06:36am
Listed by:
Josephine Hannigan 845-721-5259,
Howard Hanna Rand Realty 845-429-1500
Bought with:
Chaya Porges, 10301221572
Q Home Sales
Source: OneKey® MLS,MLS#: H6223179
Facts & features
Interior
Bedrooms & bathrooms
- Bedrooms: 5
- Bathrooms: 3
- Full bathrooms: 3
Primary bedroom
- Level: First
Bedroom 1
- Level: First
Bedroom 2
- Level: First
Bedroom 3
- Level: Lower
Bedroom 4
- Level: Lower
Bathroom 1
- Level: First
Bathroom 2
- Level: First
Bathroom 3
- Level: Lower
Dining room
- Level: First
Family room
- Level: Lower
Kitchen
- Level: First
Laundry
- Level: Lower
Living room
- Level: First
Heating
- Forced Air
Cooling
- Central Air
Appliances
- Included: Dishwasher, Refrigerator, Gas Water Heater
Features
- Eat-in Kitchen, Granite Counters, Primary Bathroom
- Flooring: Hardwood
- Has basement: No
- Attic: Scuttle
- Number of fireplaces: 1
Interior area
- Total structure area: 2,810
- Total interior livable area: 2,810 sqft
Property
Parking
- Total spaces: 1
- Parking features: Attached, Driveway
- Has uncovered spaces: Yes
Features
- Levels: Two
- Stories: 2
- Patio & porch: Deck
Lot
- Size: 10,019 sqft
- Features: Cul-De-Sac, Level, Near Public Transit, Near Shops
Details
- Parcel number: 39261505701800010160000000
Construction
Type & style
- Home type: SingleFamily
- Property subtype: Single Family Residence, Residential
- Attached to another structure: Yes
Materials
- Vinyl Siding
Condition
- Year built: 1998
Utilities & green energy
- Sewer: Public Sewer
- Water: Public
- Utilities for property: See Remarks
Community & neighborhood
Location
- Region: Chestnut Ridge
- Subdivision: Scotland Hill Heights
Other
Other facts
- Listing agreement: Exclusive Right To Sell
- Listing terms: Cash
Price history
| Date | Event | Price |
|---|---|---|
| 3/15/2023 | Sold | $801,000+6.8%$285/sqft |
Source: | ||
| 1/25/2023 | Pending sale | $750,000$267/sqft |
Source: | ||
| 1/11/2023 | Listed for sale | $750,000$267/sqft |
Source: | ||
Public tax history
| Year | Property taxes | Tax assessment |
|---|---|---|
| 2024 | -- | $52,300 |
| 2023 | -- | $52,300 |
| 2022 | -- | $52,300 |
Find assessor info on the county website
Neighborhood: 10977
Nearby schools
GreatSchools rating
- 3/10Eldorado Elementary SchoolGrades: 4-6Distance: 1 mi
- 3/10Chestnut Ridge Middle SchoolGrades: 7-8Distance: 1.9 mi
- 1/10Spring Valley High SchoolGrades: 9-12Distance: 0.8 mi
Schools provided by the listing agent
- Elementary: Eldorado Elementary School
- Middle: Chestnut Ridge Middle School
- High: Spring Valley High School
Source: OneKey® MLS. This data may not be complete. We recommend contacting the local school district to confirm school assignments for this home.
Get a cash offer in 3 minutes
Find out how much your home could sell for in as little as 3 minutes with a no-obligation cash offer.
Estimated market value
$960,900
Get a cash offer in 3 minutes
Find out how much your home could sell for in as little as 3 minutes with a no-obligation cash offer.
Estimated market value
$960,900

