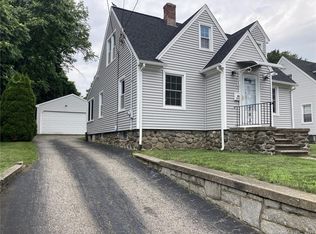Sold for $350,000
$350,000
8 Lindsley Street, Waterbury, CT 06708
3beds
1,727sqft
Single Family Residence
Built in 1993
5,227.2 Square Feet Lot
$361,400 Zestimate®
$203/sqft
$2,176 Estimated rent
Home value
$361,400
$322,000 - $408,000
$2,176/mo
Zestimate® history
Loading...
Owner options
Explore your selling options
What's special
Town Plot Beauty!!! This RR is in move in condition. Many updates have been done. Newer KIT with breakfast bar, granite counters, Dining Room has sliders to covered deck with electricity, fans and awnings for privacy. Living room has newer wall propane fireplace and built-in side cabinetry. Bedrooms are 3 very good size rooms along with large full bath with access to Primary Bedroom. Lower level has 2nd full bath with laundry room, family room with 2nd propane stove for ambiance and heat. This home has C/A for those hot dog days of summer, 2 car garage as well. All this on wonderful, manicured lot! don't wait for this home to be yours!!!
Zillow last checked: 8 hours ago
Listing updated: July 03, 2025 at 01:20pm
Listed by:
Joseph Cirillo 203-592-7387,
Showcase Realty, Inc. 203-879-4900
Bought with:
Bridget J. Barrieau, RES.0806547
Barrieau Realty Signature Prop
Source: Smart MLS,MLS#: 24099323
Facts & features
Interior
Bedrooms & bathrooms
- Bedrooms: 3
- Bathrooms: 2
- Full bathrooms: 2
Primary bedroom
- Level: Main
Bedroom
- Level: Main
Bedroom
- Level: Main
Bathroom
- Features: Built-in Features, Tub w/Shower, Tile Floor
- Level: Main
Bathroom
- Level: Lower
Dining room
- Features: Balcony/Deck, Hardwood Floor
- Level: Main
Family room
- Features: Wet Bar, Walk-In Closet(s)
- Level: Lower
Kitchen
- Features: Remodeled, Breakfast Bar, Granite Counters, Hardwood Floor
- Level: Main
Living room
- Features: Ceiling Fan(s), Fireplace, Hardwood Floor
- Level: Main
Heating
- Baseboard, Other, Electric, Propane, Solar
Cooling
- Central Air
Appliances
- Included: Oven/Range, Microwave, Refrigerator, Water Heater
- Laundry: Lower Level
Features
- Basement: Full
- Attic: Pull Down Stairs
- Number of fireplaces: 1
Interior area
- Total structure area: 1,727
- Total interior livable area: 1,727 sqft
- Finished area above ground: 1,295
- Finished area below ground: 432
Property
Parking
- Total spaces: 4
- Parking features: Attached, Paved, Driveway, Garage Door Opener
- Attached garage spaces: 2
- Has uncovered spaces: Yes
Features
- Patio & porch: Covered
- Exterior features: Awning(s), Rain Gutters
Lot
- Size: 5,227 sqft
- Features: Level, Landscaped
Details
- Additional structures: Shed(s)
- Parcel number: 1395422
- Zoning: RL
Construction
Type & style
- Home type: SingleFamily
- Architectural style: Ranch
- Property subtype: Single Family Residence
Materials
- Vinyl Siding
- Foundation: Concrete Perimeter, Raised
- Roof: Asphalt
Condition
- New construction: No
- Year built: 1993
Utilities & green energy
- Sewer: Public Sewer
- Water: Public
- Utilities for property: Cable Available
Community & neighborhood
Community
- Community features: Golf, Medical Facilities, Park, Playground, Near Public Transport, Shopping/Mall
Location
- Region: Waterbury
- Subdivision: Town Plot
Price history
| Date | Event | Price |
|---|---|---|
| 7/3/2025 | Sold | $350,000+1.5%$203/sqft |
Source: | ||
| 7/3/2025 | Pending sale | $344,900$200/sqft |
Source: | ||
| 5/28/2025 | Listed for sale | $344,900$200/sqft |
Source: | ||
Public tax history
| Year | Property taxes | Tax assessment |
|---|---|---|
| 2025 | $8,177 -9% | $181,790 |
| 2024 | $8,988 -8.8% | $181,790 |
| 2023 | $9,851 +49.7% | $181,790 +66.3% |
Find assessor info on the county website
Neighborhood: Town Plot
Nearby schools
GreatSchools rating
- 5/10B. W. Tinker SchoolGrades: PK-5Distance: 0.2 mi
- 4/10West Side Middle SchoolGrades: 6-8Distance: 1.1 mi
- 1/10John F. Kennedy High SchoolGrades: 9-12Distance: 1 mi
Get pre-qualified for a loan
At Zillow Home Loans, we can pre-qualify you in as little as 5 minutes with no impact to your credit score.An equal housing lender. NMLS #10287.
Sell for more on Zillow
Get a Zillow Showcase℠ listing at no additional cost and you could sell for .
$361,400
2% more+$7,228
With Zillow Showcase(estimated)$368,628
