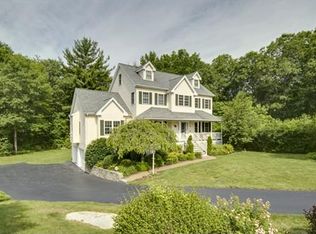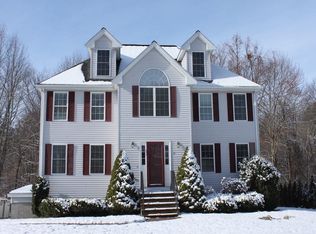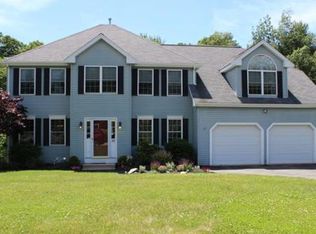Sold for $1,400,000
$1,400,000
8 Little Tree Rd, Medway, MA 02053
8beds
7,046sqft
Single Family Residence
Built in 2000
1.49 Acres Lot
$1,446,600 Zestimate®
$199/sqft
$6,157 Estimated rent
Home value
$1,446,600
$1.33M - $1.56M
$6,157/mo
Zestimate® history
Loading...
Owner options
Explore your selling options
What's special
SPECTACULAR PROPERTY! Multi-Gen Living-2 homes in one-perfect for extended families. New ADDITIONAL Kitchen lower level of 2nd home. 7046 sqft. 8 Bd/6bth, 4 car gar. Outdoor Oasis great for entertaining. Beautiful 1.5 acres. Main home w/4 levels. Hardwood flrs. Gourmet kitchen with high-end appliances. Viking 6 burner range w/dbl oven. Beautiful familyroom adjacent to kitchen w/¾ windows, built-ins and frpl. Livingroom w/wetbar. Dining rm w/French doors. 2nd fl, 5 bdrms w/large Master w/frpl and sitting area, spa bath and 2 walk-in closets. Laundry. 3rd level game/media room. Finished walk-out lower-level w/full bath. South wing has 3 levels attached by inside walk-way. 1st flr new kitchen. Bath, laundry, garage, walk-out to pool. 2nd flr has 3 bdrms, large master w/balcony over pool, bath w/steam shwr. 3rd level, huge greatroom w/kitchenett. Beautiful outdoor granite kitchen,large granite bar by 20x40 pool w/child gate. Sep dog run. Built in Viking grill,shwr,firepit. Heated Garage.
Zillow last checked: 8 hours ago
Listing updated: December 05, 2024 at 06:15am
Listed by:
Kris Lippi 855-283-0001,
Get Listed Realty, LLC 860-595-2506
Bought with:
Jeff Klurfeld
Today Real Estate, Inc.
Source: MLS PIN,MLS#: 73300968
Facts & features
Interior
Bedrooms & bathrooms
- Bedrooms: 8
- Bathrooms: 6
- Full bathrooms: 4
- 1/2 bathrooms: 2
Primary bathroom
- Features: Yes
Heating
- Central, Forced Air, Natural Gas
Cooling
- Central Air
Appliances
- Included: Gas Water Heater, Range, Disposal, Indoor Grill, Refrigerator, ENERGY STAR Qualified Dryer, ENERGY STAR Qualified Dishwasher, ENERGY STAR Qualified Washer, Vacuum System, Range Hood, Water Softener, Plumbed For Ice Maker
- Laundry: Electric Dryer Hookup, Washer Hookup
Features
- Central Vacuum, Wet Bar, Walk-up Attic, Finish - Sheetrock, Wired for Sound
- Flooring: Wood, Tile, Carpet
- Doors: Insulated Doors, French Doors
- Windows: Insulated Windows, Screens
- Basement: Full,Finished,Walk-Out Access,Garage Access,Radon Remediation System
- Number of fireplaces: 2
Interior area
- Total structure area: 7,046
- Total interior livable area: 7,046 sqft
Property
Parking
- Total spaces: 10
- Parking features: Under, Garage Door Opener, Heated Garage, Workshop in Garage, Garage Faces Side, Oversized, Paved Drive, Paved
- Attached garage spaces: 4
- Uncovered spaces: 6
Accessibility
- Accessibility features: No
Features
- Patio & porch: Porch, Deck, Deck - Vinyl, Patio
- Exterior features: Porch, Deck, Deck - Vinyl, Patio, Balcony, Pool - Inground Heated, Rain Gutters, Storage, Professional Landscaping, Sprinkler System, Decorative Lighting, Screens, Fenced Yard, Guest House, Outdoor Shower, Stone Wall, ET Irrigation Controller
- Has private pool: Yes
- Pool features: Pool - Inground Heated
- Fencing: Fenced/Enclosed,Fenced
- Waterfront features: Stream
Lot
- Size: 1.49 Acres
- Features: Wooded, Underground Storage Tank
Details
- Additional structures: Guest House
- Parcel number: M:56 B:008,3162897
- Zoning: ARII
Construction
Type & style
- Home type: SingleFamily
- Architectural style: Colonial
- Property subtype: Single Family Residence
Materials
- Frame
- Foundation: Concrete Perimeter
- Roof: Shingle
Condition
- Year built: 2000
Utilities & green energy
- Sewer: Public Sewer
- Water: Public
- Utilities for property: for Gas Range, for Gas Oven, for Electric Dryer, Washer Hookup, Icemaker Connection
Green energy
- Water conservation: ET Irrigation Controller
Community & neighborhood
Security
- Security features: Security System
Community
- Community features: Shopping, Tennis Court(s), Park, Walk/Jog Trails, Bike Path, Conservation Area, Highway Access, House of Worship, Public School
Location
- Region: Medway
- Subdivision: K-12
Price history
| Date | Event | Price |
|---|---|---|
| 12/3/2024 | Sold | $1,400,000+0%$199/sqft |
Source: MLS PIN #73300968 Report a problem | ||
| 10/28/2024 | Contingent | $1,399,900$199/sqft |
Source: MLS PIN #73300968 Report a problem | ||
| 10/10/2024 | Listed for sale | $1,399,900+21.7%$199/sqft |
Source: MLS PIN #73300968 Report a problem | ||
| 1/20/2020 | Listing removed | $1,149,900$163/sqft |
Source: Louise Condon Realty #72568222 Report a problem | ||
| 8/1/2019 | Price change | $1,149,900-4%$163/sqft |
Source: Louise Condon Realty #72487330 Report a problem | ||
Public tax history
| Year | Property taxes | Tax assessment |
|---|---|---|
| 2025 | $17,830 -1% | $1,251,200 |
| 2024 | $18,017 +6.3% | $1,251,200 +17.6% |
| 2023 | $16,957 +6.6% | $1,063,800 +13.2% |
Find assessor info on the county website
Neighborhood: 02053
Nearby schools
GreatSchools rating
- NAJohn D Mc Govern Elementary SchoolGrades: PK-1Distance: 1.9 mi
- 6/10Medway Middle SchoolGrades: 5-8Distance: 2 mi
- 9/10Medway High SchoolGrades: 9-12Distance: 0.8 mi
Schools provided by the listing agent
- High: Medway High
Source: MLS PIN. This data may not be complete. We recommend contacting the local school district to confirm school assignments for this home.
Get a cash offer in 3 minutes
Find out how much your home could sell for in as little as 3 minutes with a no-obligation cash offer.
Estimated market value$1,446,600
Get a cash offer in 3 minutes
Find out how much your home could sell for in as little as 3 minutes with a no-obligation cash offer.
Estimated market value
$1,446,600


