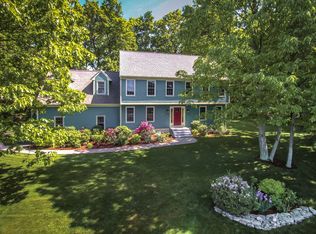Warm, friendly, sought-after neighborhood in top-rated school district. This Wayside Estates home is situated on a quiet cul-de-sac & spans 2900 SF (not including finished basement). Includes 4 BRs & 4.5 baths, incl a full bath in the finished bottom level. The kitchen has hardwood floors, stainless appliances & a granite counters. Its focal point is the wall of windows opening to the private, wooded backyard, a front-row seat to area wildlife, including regular visits by birds & deer. 1st FL incl access to a screened-in porch, large new deck, dining room, family room, living room, laundry room, powder room & oversized 2-car garage. Upstairs; main BR w/ its full bath, a 2nd BR w/ its own bath + 2 additional BRs & a full bath. Full finished basement incl windows & a walk out to new lower deck. Additional lower level amenities incl large wet bar, playroom, family room, office & full bath. Abuts recreation land, including the association pool, and the new playground and basketball court.
This property is off market, which means it's not currently listed for sale or rent on Zillow. This may be different from what's available on other websites or public sources.
